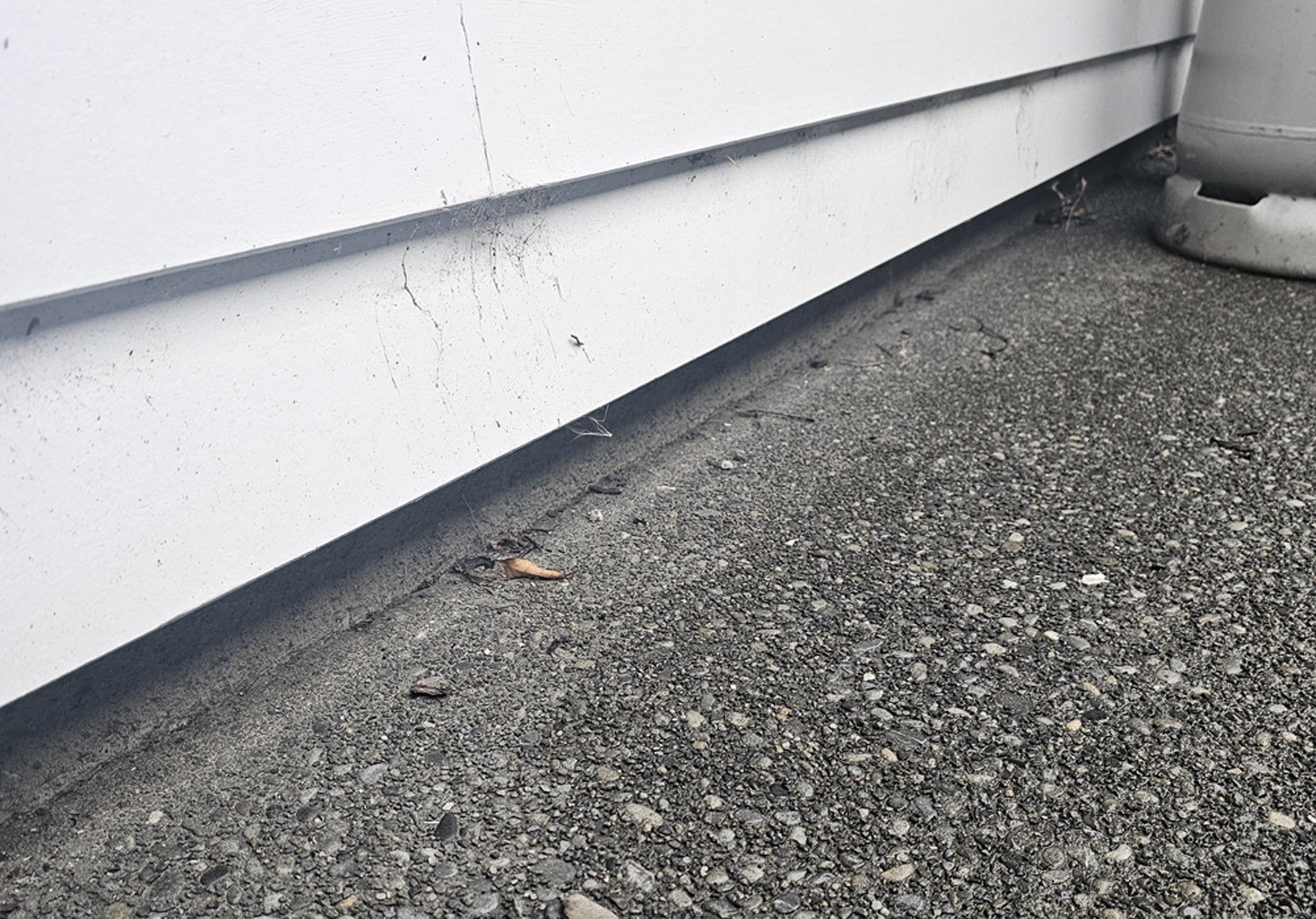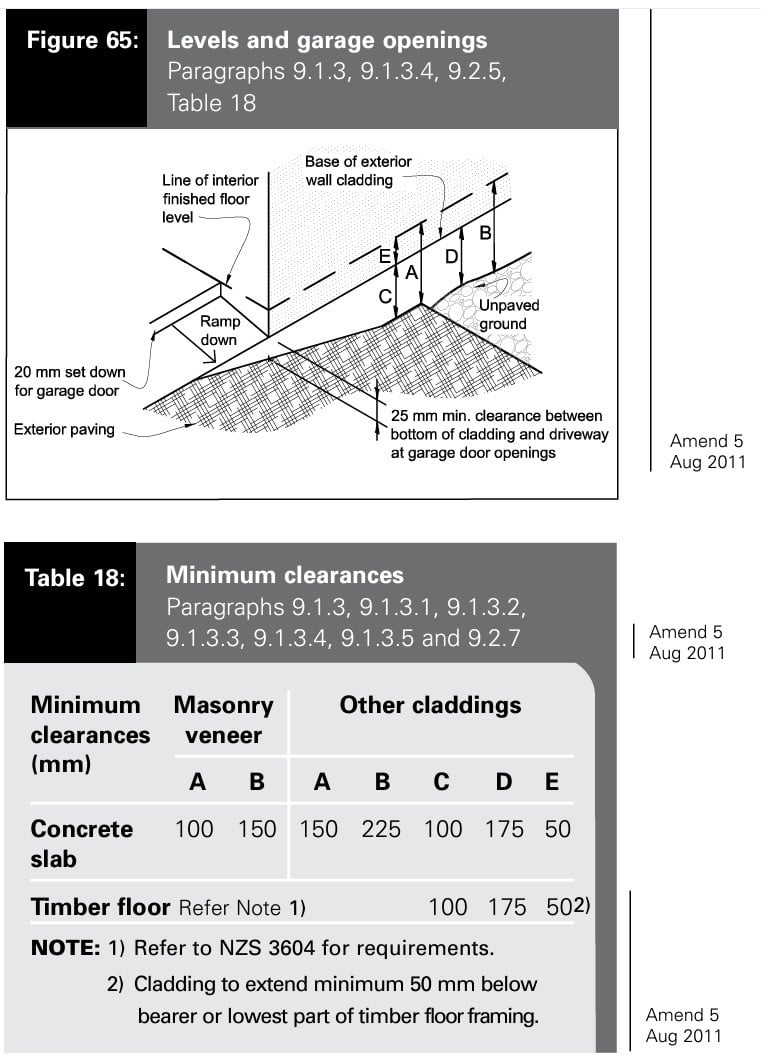Hi
I purchased my house about 7 years ago when it was 1 year old. There are multiple concreted areas that are horizontally hard against my concrete slab foundation.
I thought concrete needed a bit of "breathing room"?
I am assuming it's fine though given that's how it is but just curious to hear from others & keen to learn things about my house!

Thanks!




