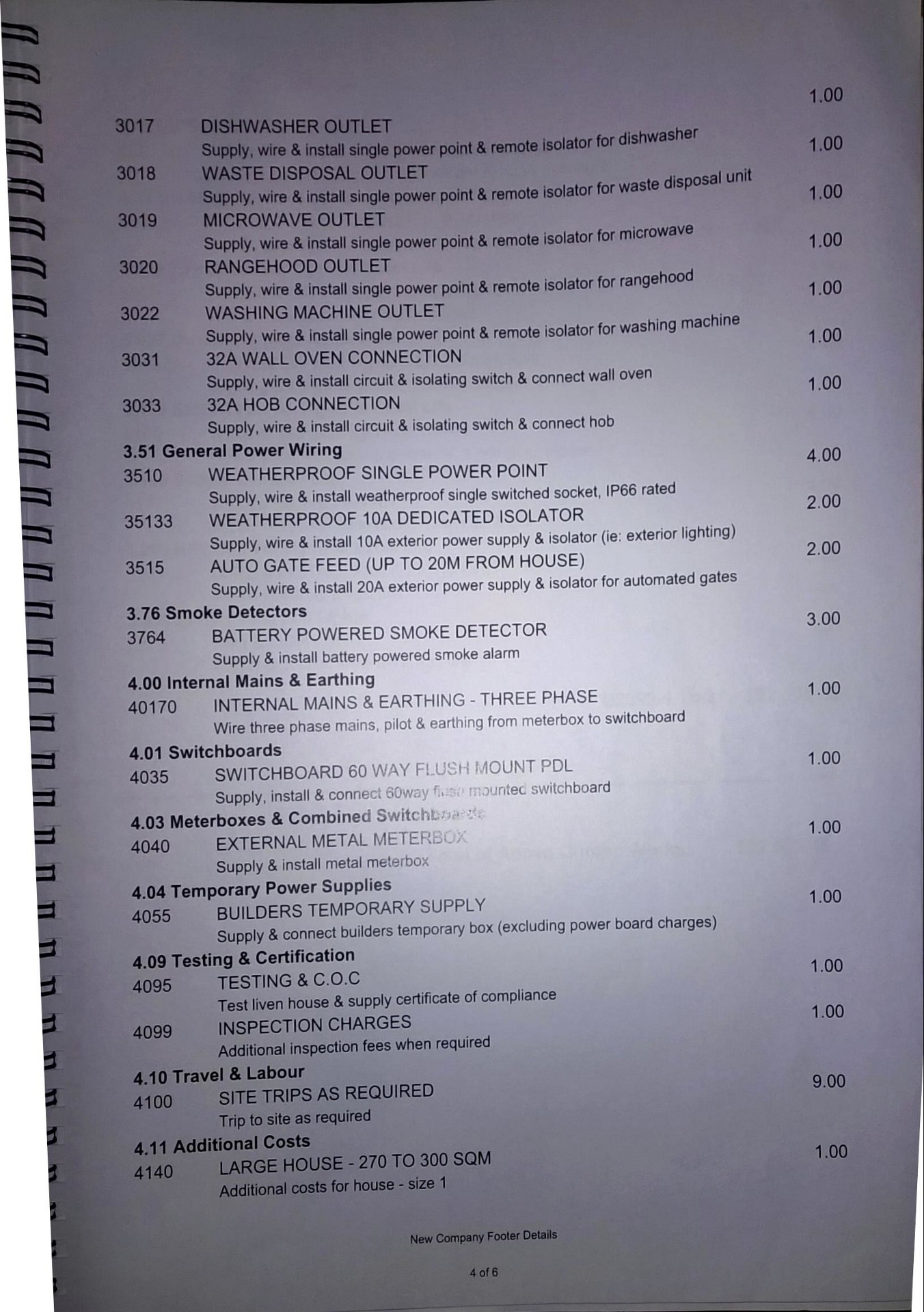I am in the process of finalizing my draft plan which will then be sent to a Draughts person, Engineer and Carters for final working drawings and fixed costs for the house build. The section I have got is 1252 sqm and I am planning to build a covered area between 415sqm to 420sqm. I live in Hamilton and this will be a double storey build. The back of the section has a deep 10M drop ravine so no views obstruction from the back of the house. The section ends 2M deep into the ravine so I am seriously considering building a air floating deck that I can legally build as far as I can into the ravine permitting council/soil conditions next year when more funds allow. My side neighbour has already started building his house which I know for sure already that it is a double storey construction and will be a completely flat roof design and covered floor area will be over 300sqm.
I am going with a mono pitched design. Below is what I have so far selected after reading though many posts, threads, forums and websites over the last 10 months. I need your tips, suggestions and help with whatever area of the house build you can offer assistance with. If you know of something cheaper and yet as good as what I have listed below or offering slightly lower performance than what I have listed below but much cheaper please provide that recommendation with a name, model and link to the product. I do not plan to sell this house at all. EOL will be here. At this stage, I have my mind made up to build with a group builder to which I will supply a lot of stuff with that they have agreed to including LED lights, gang boxes for wall, data cabling, power points, RJ45 plates, 7.2ch sound cabling, plates, Insulation if from Knauf, Rylock/Viridian combo because they don't deal with them, Carpet, tiles and timber (I should get it cheaper due to no builder margin?)
Base - Concrete. Rib Raft from Firth. Slab Edge Insulation from MaxRaft instead of Rib Raft
External Cladding - Deciding between AAC block (Aaerated Concrete), Resene Rockcote Integra AAC or Plaster over Brick
Joinery - Rylock Pacific Thermal Suite with Viridian Low-E glass. Thermally broken with argon gas. One of the sliders by family room is floor to ceiling height and will have level sill step.
Insulation - R3.2 walls (Pink Batts or Knauf), R4.1 Ceiling and Joist/floor between first and ground floor (Knauf). Should I upgrade Ceiling to R5.2? Should I lower R value beteen ceiling and joist/floor between first and ground floor if top floor ceiling will be R4.1 or R5.2? I am getting the garage, all bedrooms, cinema room, toilet, bathroom and laundry getting insulated to keep the noise down.
Lighting - LED lights everywhere with dimmers in cinema and couple of other places. Sourcing LED lights and dimmers from Australia unless someone can recommend something good for a good price available locally?
Stud Height - 2.7M on ground floor and 2.4M on first floor. If height restrictions allow then 2.55M on first floor.
Timber - 140 x 45 due to R3.2 insulation across the entire house.
Roof - Coloursteel Endura 0.55M
Driveway, covered & uncovered deck area on ground floor - Aggregated concrete.
Garage door - Insulated garage door. Double door will be 5.5M wide and single door will be 2.6M wide. Getting bigger garage so no door opening issues between cars, plenty of work space for bench area.
Internal flooring - Quickstep Largo in every room but Cinema. Cinema will be concrete, recycle rubber then 11mm padding then plyboard and then carpet.
Soundproofing - All bedrooms including Cinema room will have 2 x gib board stuck via Green Glue in internal side. Cinema room will have 2 x 13mm fyrline GIB then double stud walls then single 13mm noiseline GIB on outside. Bedrooms will have 2 x 10mm standard gib in internal side, single stud wall and stand 10mm standard GIB on outside. All these rooms will have insulation including in the toilet and bathroom. The cinema with it's double wall stud contruction will be de-coupled. the cieling in cinema room will be double GIB'd with hats/channel setup to de-couple the top. 2 x Solid core doors in cinema room with seals and drop down jamb. All bedrooms will also have solid core doors and seals around the door.
Kitchen/Scullery - 60mm stone top. Granite sink in kitchen and steel sink in pantry. Fisher & Paykel/Bosch appliances.
Bathrooms - Al bathrooms are walk in shower with tiles from floor to ceiling. No glass what so ever in the bathrooms except for the mirrors.
Stairs - Floating timber stairs on steel support beam.
That's it for this post. Will be creating a dedicated post for the Electricals, HVAC, Solar, Cinema, Server rack etc tomorrow. Reserving 2nd post for that!
Thanks for any suggestions and help in advance that you are about to pass on.
Click on small thumbnail image to enlarge it.
v1.0 v1.1 v1.2



v1.0 v1.1 v1.2







 #
#





