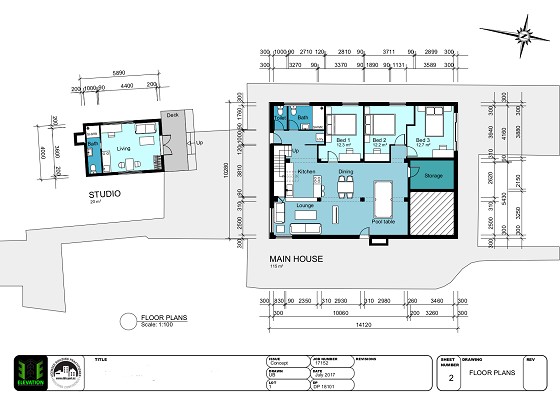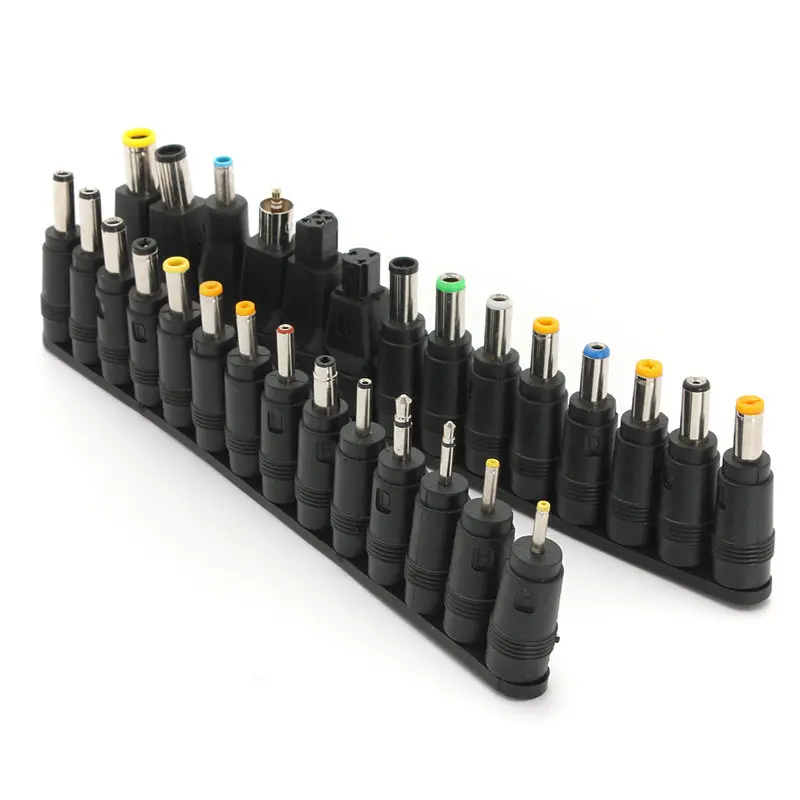Hey guys,
So bought my first house (in Mt. Wellington, Auckland) - it's a 2 story house with an upstairs 3 bedroom with a downstairs garage/rumpus of the exact same footprint of the upstairs. Works out at around 210m² all up. It also has an out-building of about 20m² with a dedicated in wall BBQ. All this on 1,200m² of land.
It's a pretty hefty mortgage so wanting to convert the downstairs into a 3 bedroom self-contained minor dwelling (retaining the internal staircase but with a locked door) and convert the out-building into a self-contained studio. Have the plans drafted and looking to visit with the council for pre-consent approval with the draughtsman.
The Project - DC House
So we will get a builder and plumber in to do most of that work on those fronts but I have had an interest in a while in doing my own electrics. I have been following solar generation for a while and we have plenty of roof space for panels and can see battery technology is quickly progressing. Considering that lighting is now effectively low voltage DC, gadgets, computers, TVs etc. tend to use it natively all with their own AC/DC inverters and even appliances like fridges or air conditioner units can probably have DC motors installed I think its possible. Cost is a consideration but I know its probably going to be uneconomic considering the extra expense of doing this, even over 20 years of savings from self generated power. I'm more interested in seeing if it can indeed be done and record my experience.
Will also be running AC cabling so can take this step by step e.g. start with lighting only.
I am also unsure at this time if I should get an electrical engineer to consult. I am thinking I will need one but unsure as to which stage this will be needed (and guessing there will be some comments on here).
Stage 1 - Figuring out the basics
- What voltage(s) to run. I was originally thinking about running 48v and 12v directly from a distributed point however 12v may be inefficient
- Most lights seems to run off 12v. I want to use lots of LED strips which all seem to run on 12v
- Should keep <50v to allow me to work on myself under the electricity guidelines
- Could run 48v from the central point and distribute to 12v DC-DC converters around the place. Most off-the-shelf cheapies on Aliexpress seem to have limited current support and not high efficiency
- I have not yet looked at the battery tech and what voltages that runs on. If I use 48v maybe that would need to converted up from a low DC voltage on the batteries but have same issues with conversion losses.
- Won't be doing batteries for a while so for the moment will get AC/DC power supplies at central point.
Keen to hear other's thoughts on my ambitions!
Draught floor plan:






