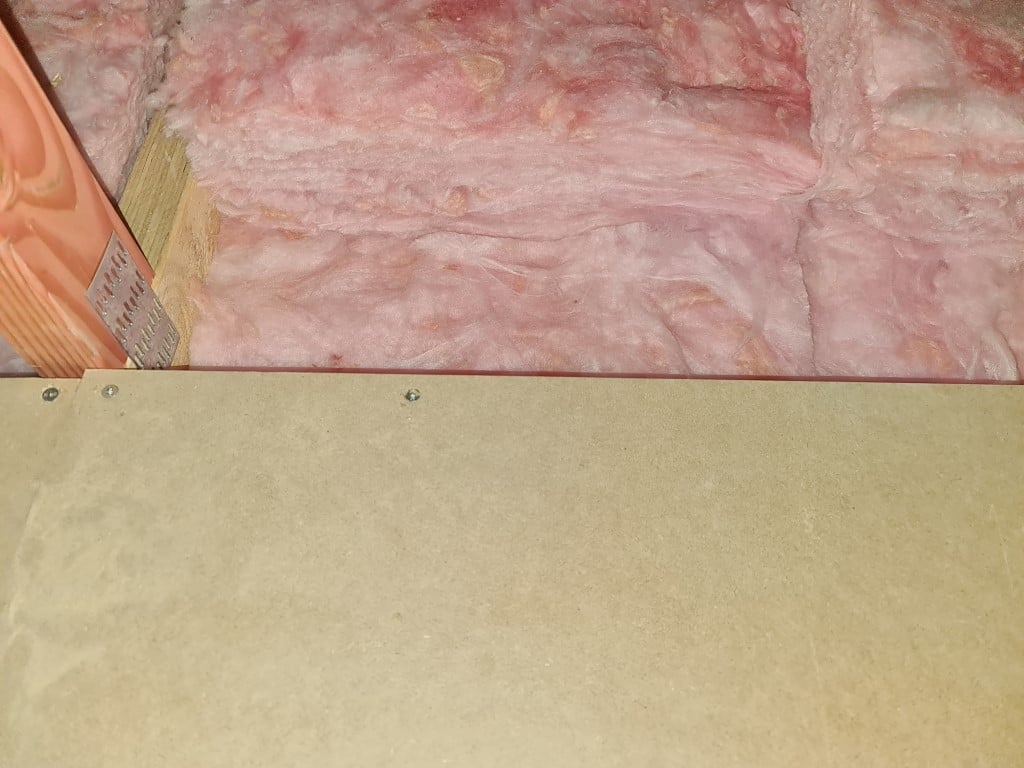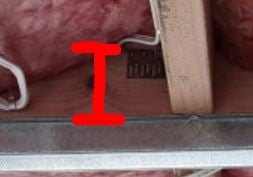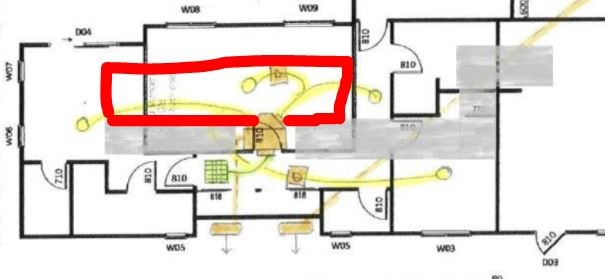The insulation in new build is going in, and my wife and I don't know what it should look like, but we're curious to get anyone's thoughts on these photos and details please.
One issue we had was about floorboards put in the attic as a way to access the ducted system and for storage area (which we requested), but they weren't high enough to fit the Pink Batts Ultra Ceiling R6.0 (which we also requested). The R6.0 Ceiling batts are 235mm thick, but the gap under the floorboards is one beam of wood framing thick (I'm sadly not sure how thick that is, but we can measure tomorrow).
The person doing the instulation install cut the R6 in size to fit it in.
The builders are confident it'll still meet the R3.6 requirement because of the wood too, and they're going to put R4 in there, but I really have doubts the contractor will take out what they did and put R4 in there, and it looks like R4 requires 195mm of space which there isn't. One of the photos shows just how much of the R6 insulation rises above the floorboards, and if that's 235mm, there's no way 195mm insulation would fit. But it'd be really helpful to get other people's thoughts too.
Also there's:
- It's bent behind the wall brackets for power etc, instead of the shape being cut out
- There's small gaps a couple of cm at most around some places
- Some spots where the insulation bows down (unsure if there's too much in there for it to be straight or not)
- Some spots where surely it's going to be squashed when the gib goes on because it sticks out of the frame due to pipes etc on the other side
Ultimately thiough we just have no experience with this, and we don't know if we're nit picking on what would only make an insignifanct difference, or if we're catching a problem before the gib goes up.
Thanks!
Showing the insulation going over the ceiling beams instead of being cut to size:
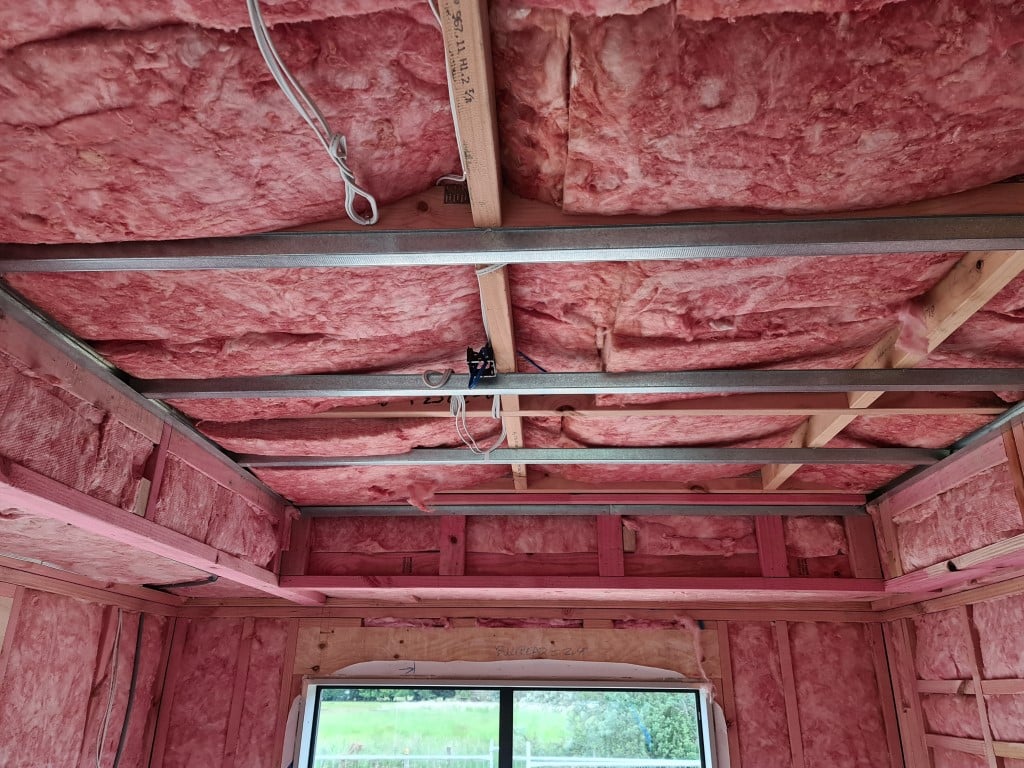
Showing how the insulation looks around the mounting brackets:
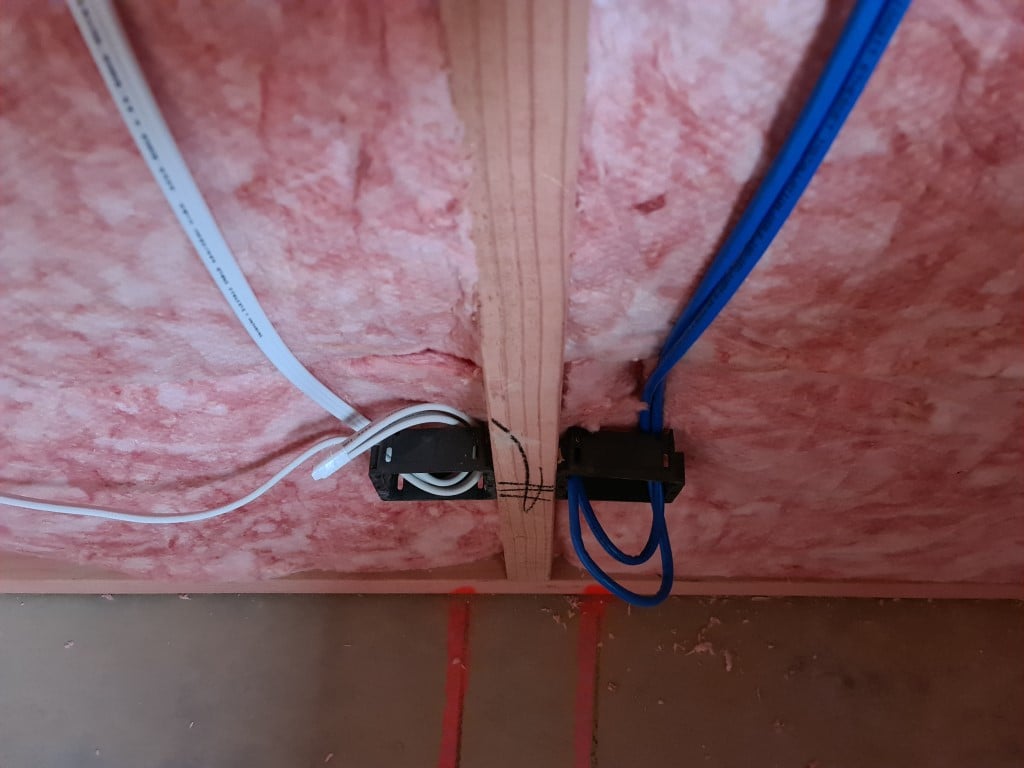
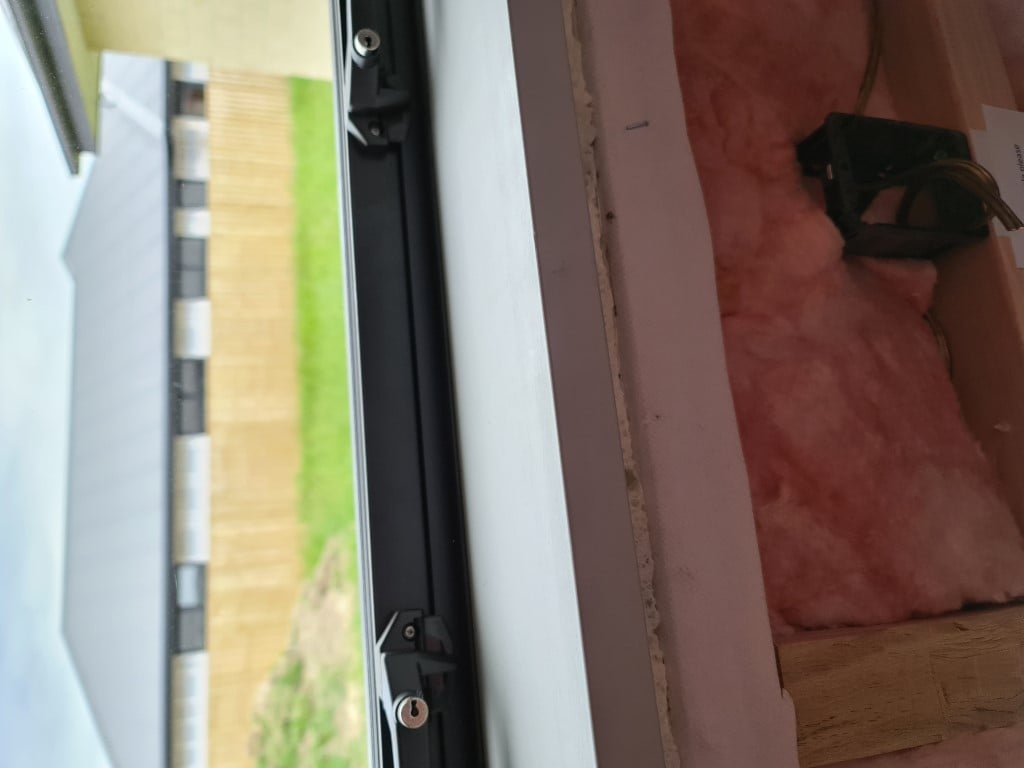
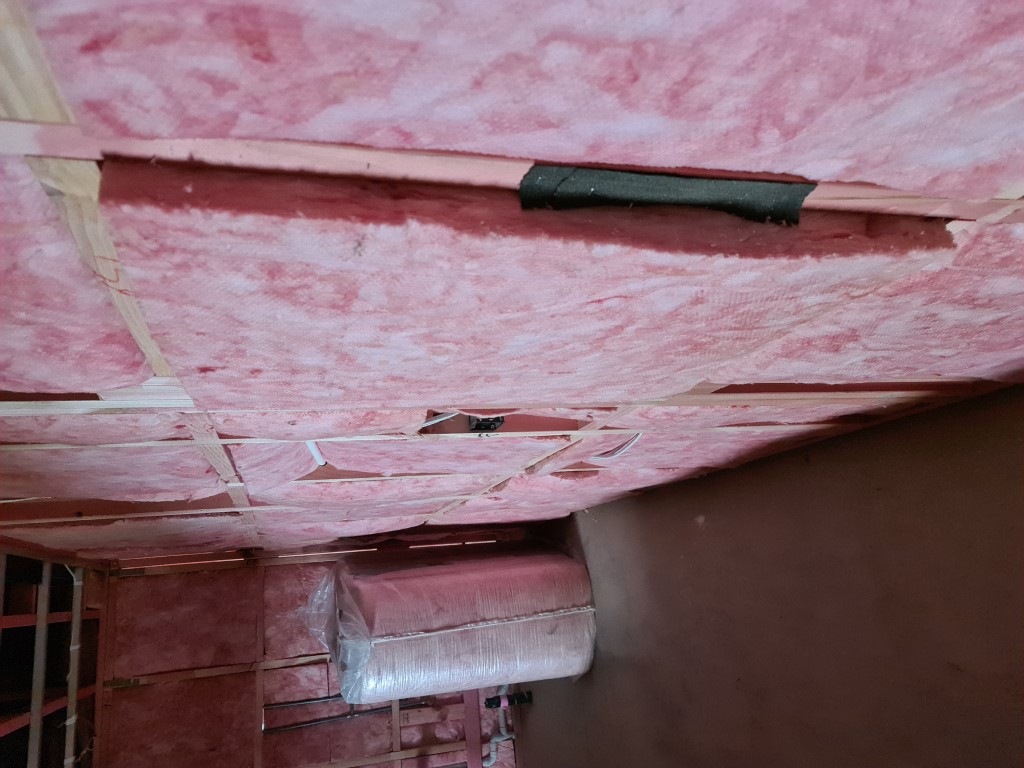
The R6.0 rising above the attic floorboard, where R6 couldn't fit under the attic floorboard:
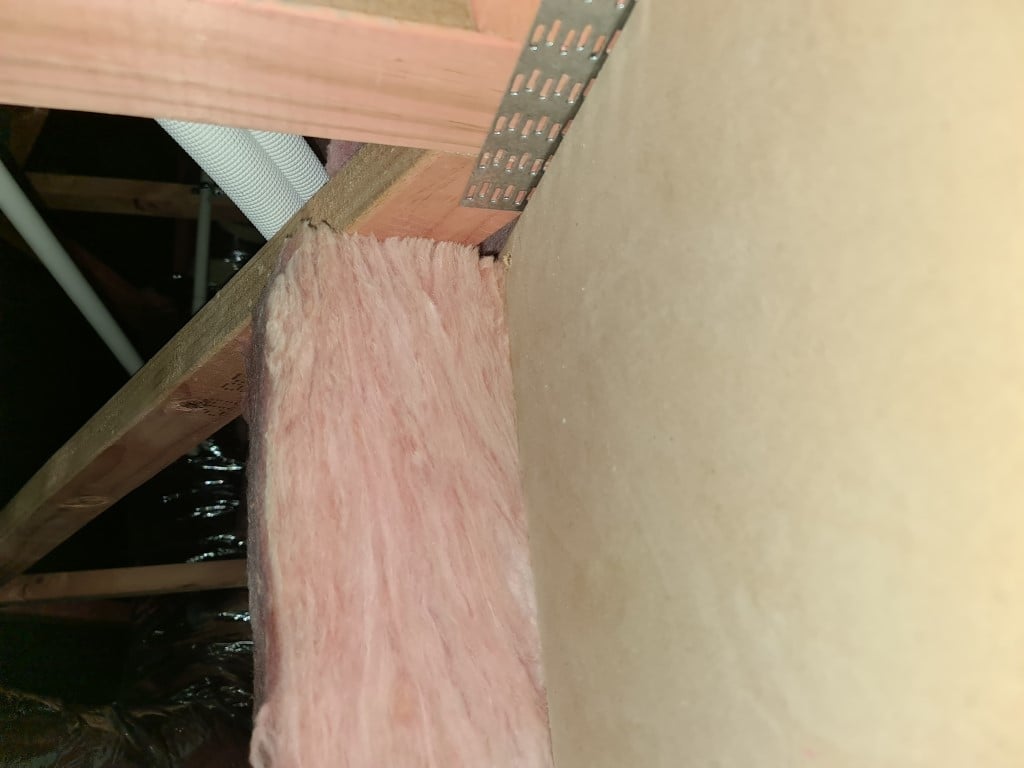
That last photo is by the attick floorboards, one of several areas where they cut the thickness to fit but must have cut too much because there's some small areas like this where we have the cut insulation without the wood on top.
