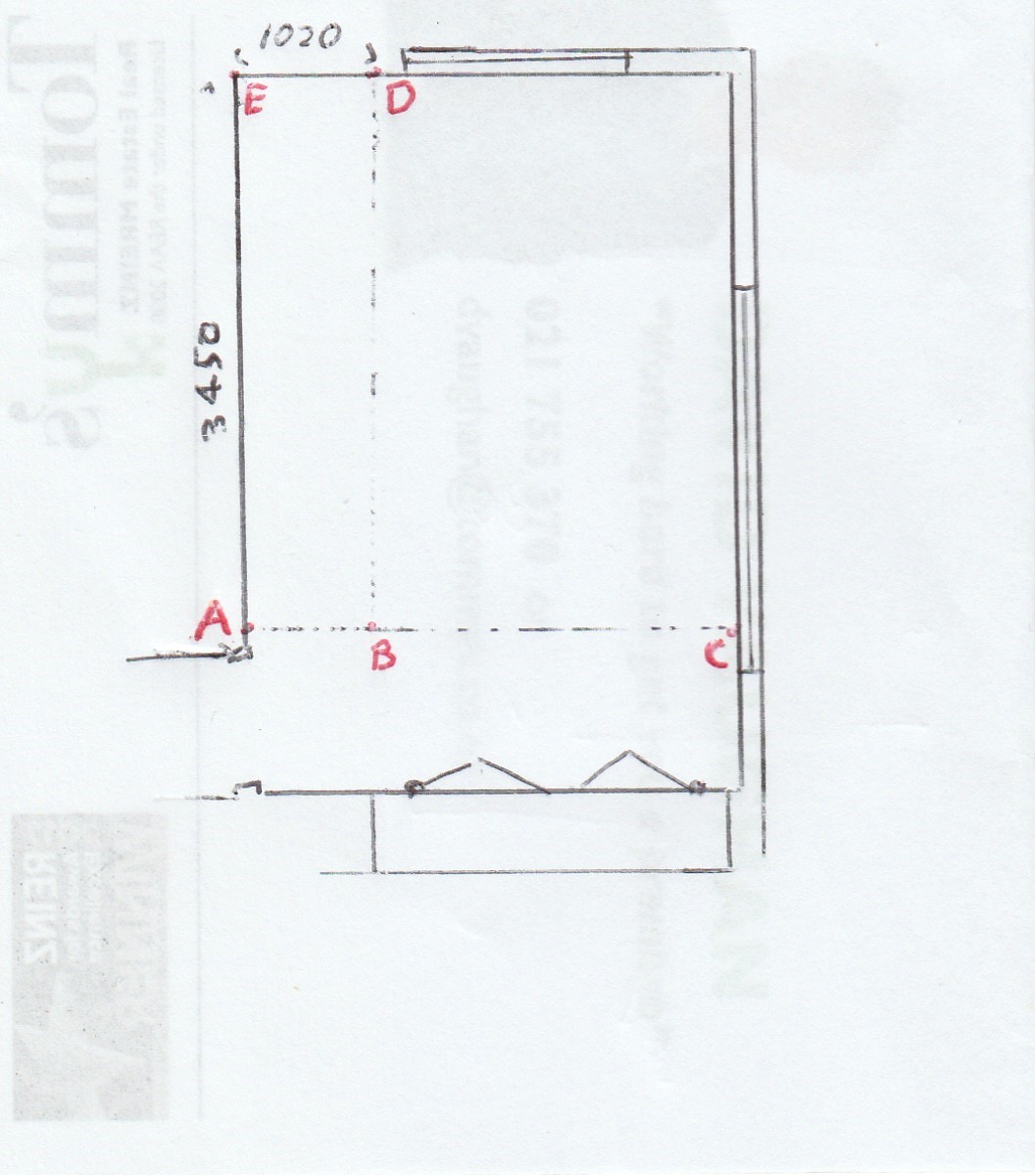I'm looking for a way to improve the situation in our master bedroom where we have part of the floor that slopes, significantly.
We've just had the foundations redone in this 100 year old home, and it wasn't possible to remedy this situation without disrupting everything. Part of the bedroom rests on a raised-up, newer concrete pad that was at one point an extension to the house, and then walls got moved as it became a larger bedroom. The rest of the home is on low new piles now. It could be that the concrete pad was just added in a rough manner, or maybe some of the house settled, or was it deliberate. Anyway, to try and picture it, my diagram:
The concrete is under rectangle B-C-D, which is pretty flat. But there is a slope down from line D-B, to wall A-E. The slope seems to be a drop of about 23-28mm, over 1020mm across.
Wooden floorboards are on top everywhere- newer lighter-colour ones above B-C-D, and very old ones elsewhere. There is a join between (line B-D), which is where we can see the slope start. Elsewhere the floor is smooth more or less, yes it slopes down out the doorway but this is roughly level with wall A-E.
And we have currently old carpet and underlay on top, with plans for new underlay and carpet later in the year. It seems a good time to look for a way to improve the situation here.
So I'm not picturing a perfect resolution, but wondering about reducing the effect of the slope. One doesn't notice the slope when walking into the room, but you can feel it when standing near wall A-E. And When we put a tallboy drawers against that wall, the floor tilt becomes obvious. Perhaps relevant is that the room works best laid out with a bed in the middle-top (near D), and there is a wardrobe at the bottom of my diagram.
My ideas so far - is to use hardboard or a wood product on top of rectangle ABDE, to attempt to gain 20mm next to the wall, reducing to less further out. I would accept that with this you can feel an edge near A-B, or perhaps cut that corner and not put furniture so close to A-B. Maybe extra underlay could help to prop up this side of the room too. Or I am destined for a bouncy-squishy side to this room if I don't solve it by replacing the entire floor?
Thanks for your creative suggestions 🧐
 #
#



