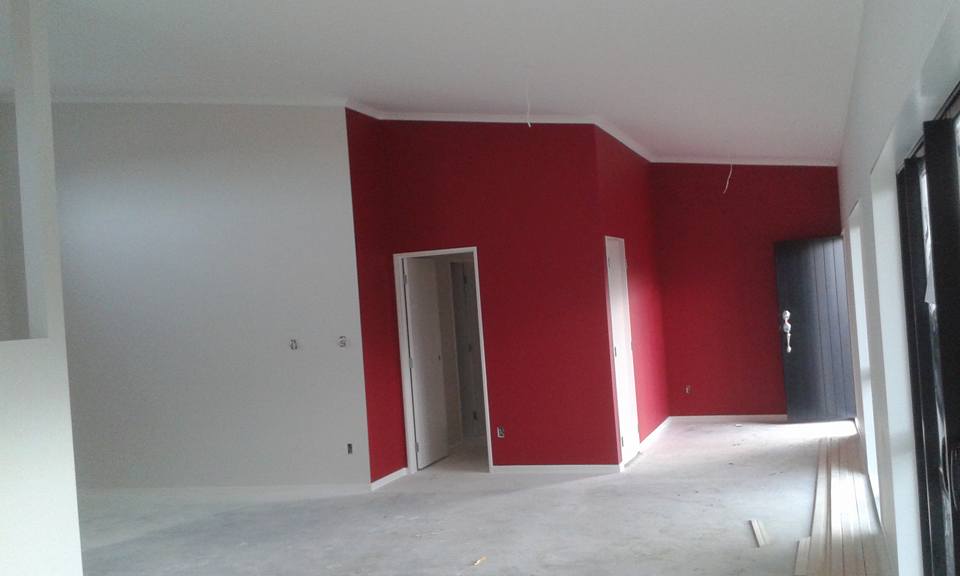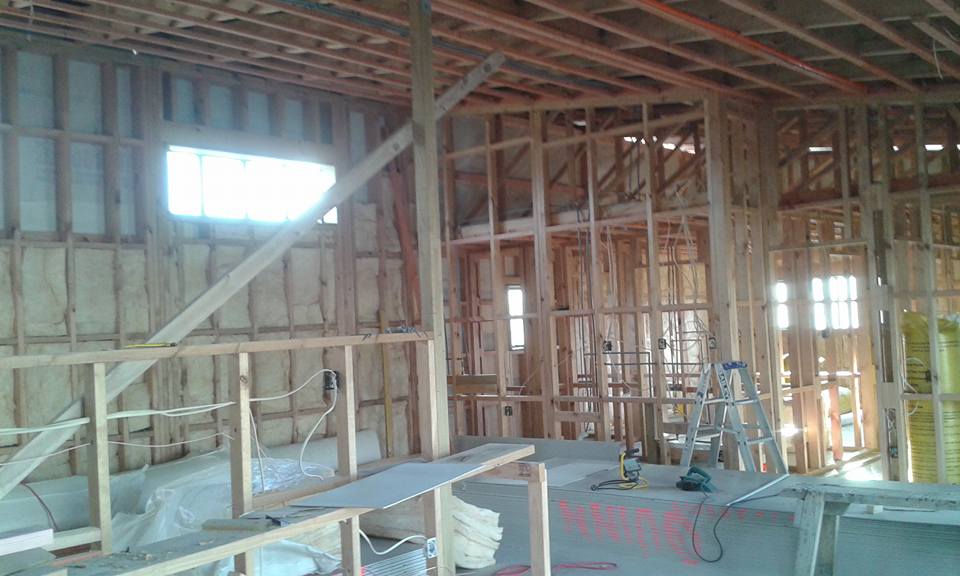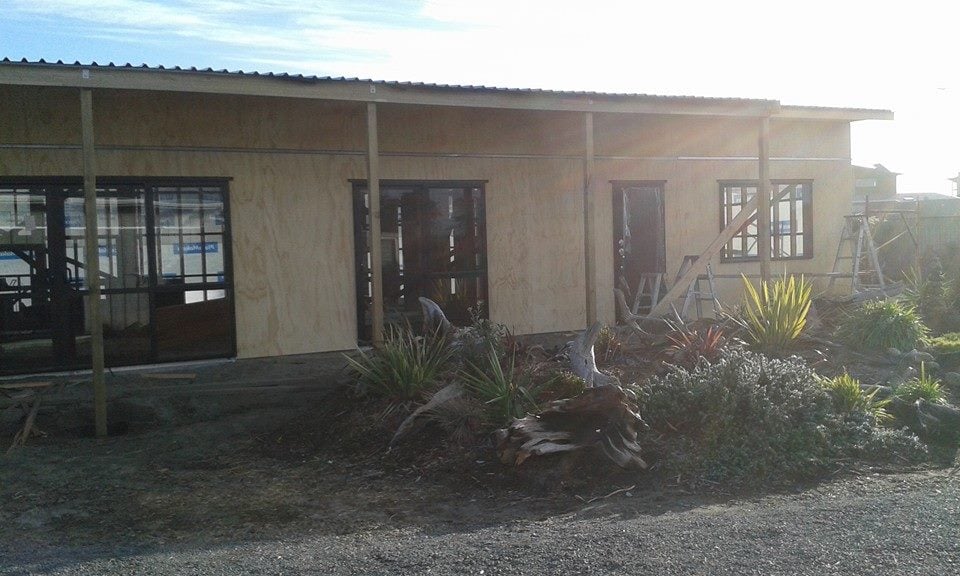Hi all
I came across this forum while trying to find some information on what would be involved in lowering half of a roofline - I wondered if anyone has any idea on feasibility and cost for this idea.
We built a house 4 years ago with one overall sloping roofline. The open plan living/dining/kitchen area is east/west with the main windows being on the east side (lounge) which are great at catching the morning sun. We then lose the sun in the middle of the day, to capture it again later in the day via windows on the west side (kitchen/dining). We built with this orientation as we live at the beach and this provides shelter from the westerly wind which is the predominant wind and rather nasty, it also ensures privacy from the road side (west side of house). I love the house, all apart from losing that sun midday which then cools the house especially in winter. We did put two skylights in the kitchen area about 2 years ago and this does make a difference, but I would love to capture the northerly sun to have it pouring in the lounge throughout the middle of the day.
We have a raked ceiling in the entire area and its a very high stud. If we had dropped the roofline of the rest of the home this would have allowed clerestory windows to be put along the northern wall which would have been amazing. The ceiling at this end of the home is normal ceiling height so there is a large roof space.
I was thinking that surely the roofline at this end of the house could be lowered so that clerestory windows could be retrofitted?? I'm not a builder or an architect and my husband will be less than thrilled with this idea (I keep coming up with great ideas) so any advice, comments, etc would be really appreciated.





