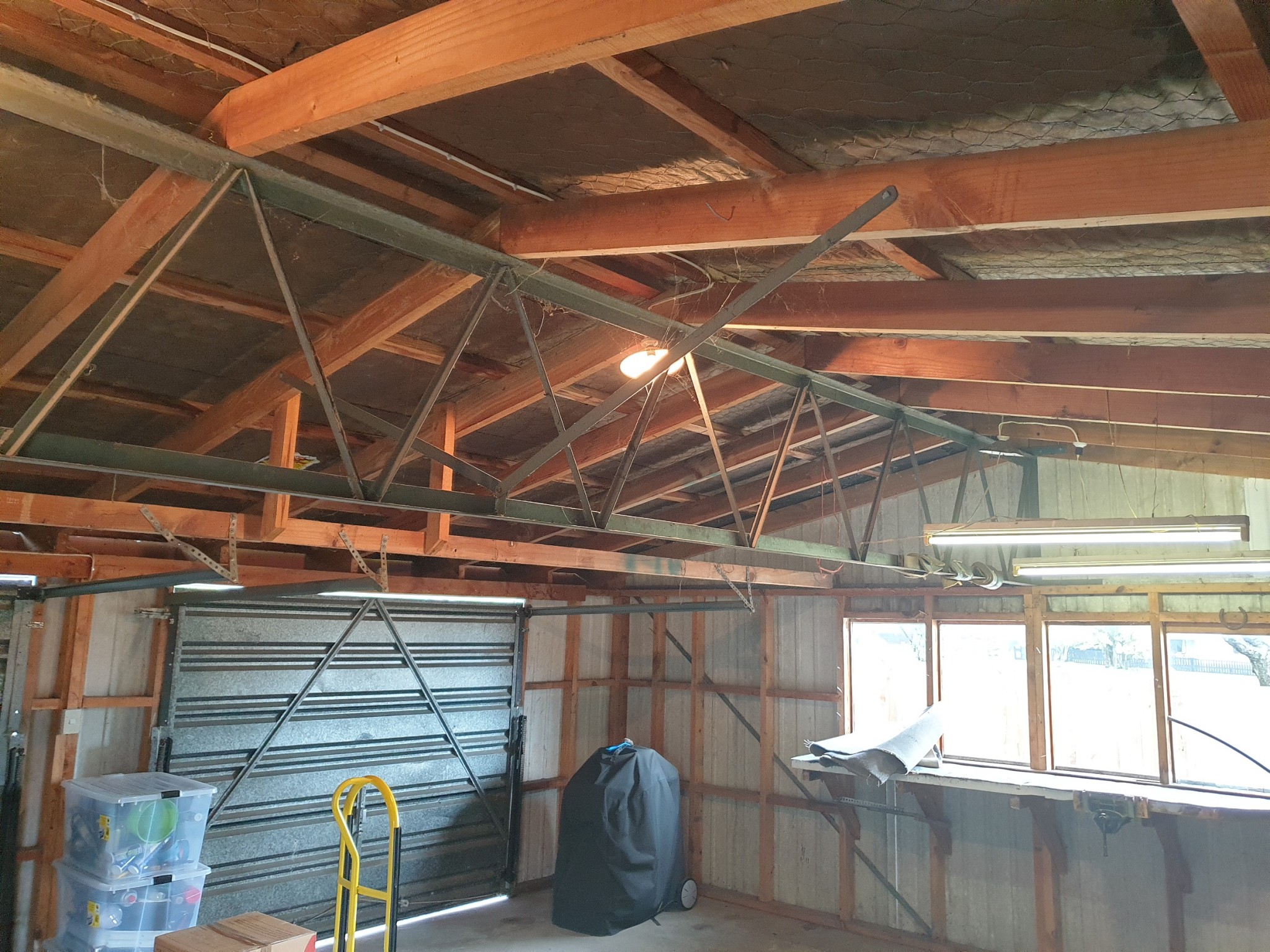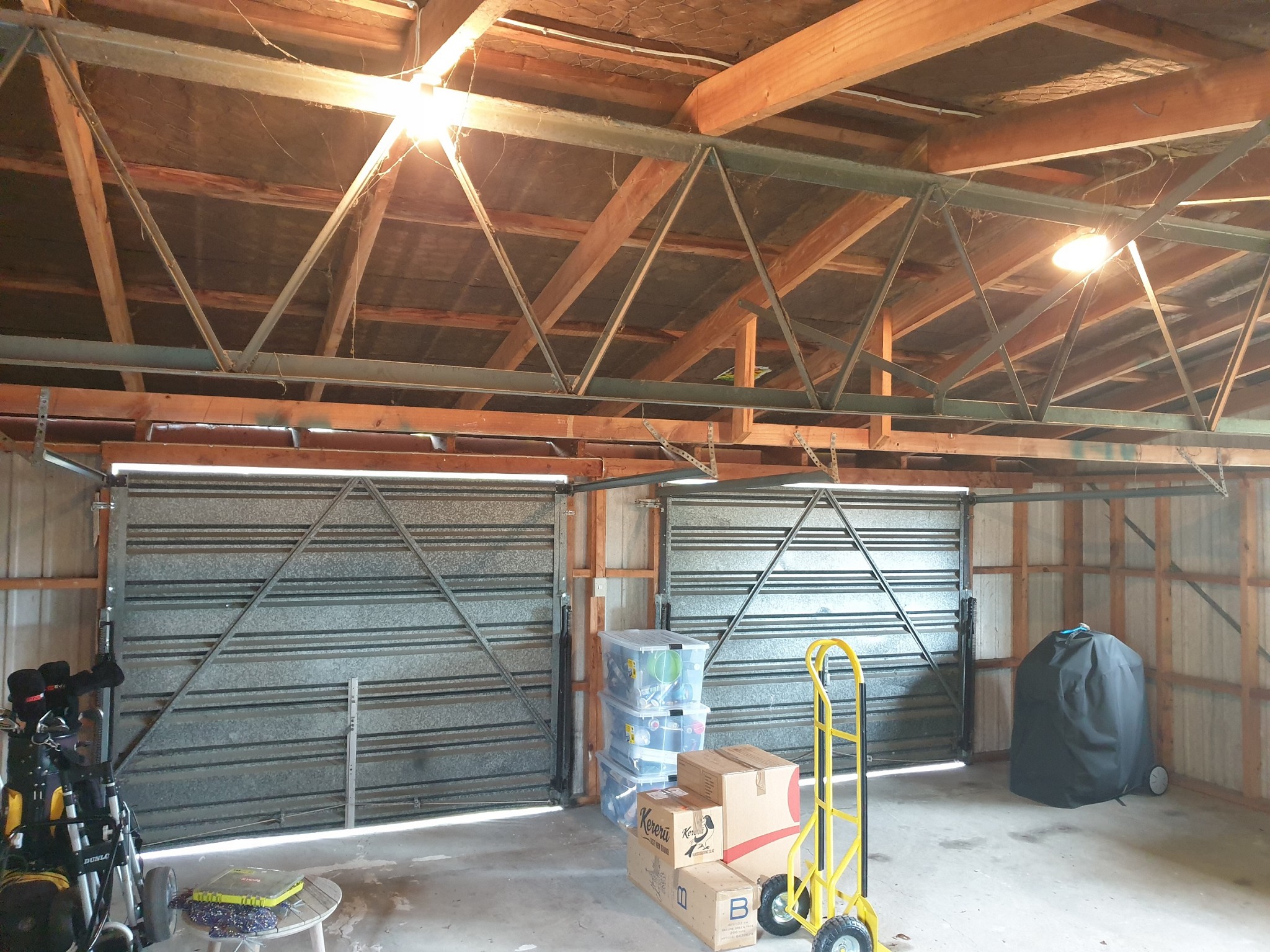I plan on cladding the whole interior of this garage but the head room will be very limited thanks to that steel beam. What other options are there to replace it and free up some head room? Is this a builder job or is an engineer required?


|
|
What are your thoughts on leaving the steel beam (and garage door hangers) exposed, so the cladding follows the profile of the ceiling.
Gonna be major work to get rid of the steel beam, and the obvious option is to just replace it with a slightly less tall steal beam (I beam).
Is the key driver aesthetics of insulation?
Aesthetics is what I'm after, would like to insulate as well though. Thinking about your idea of leaving it exposed and still cladding along the roof profile, might not look too bad actually.
Perhaps paint the steel a contrasting colour and make it a feature? :)
“Don't believe anything you read on the net. Except this. Well, including this, I suppose.” Douglas Adams
Referral links to services I use, really like, and may be rewarded if you sign up:
PocketSmith for budgeting and personal finance management. A great Kiwi company.
The exposed steel would look cool. A lick of black paint or whichever colour you desire.
Sorry to be that guy, but what you want to do is called lining. Cladding is the outside.
If you want to replace that green thing (it's a truss), any replacement option that has a smaller vertical dimension will necessarily be heavier. Will the supporting structure be there for it?
I see it is supported in the middle of the far window so it's looking more involved.
You also have that wooden support for the tilt doors so are you planning to remove/alter that as well?
FWIW I say line around the obstacles.
Detached garages are not restricted work so you could DIY if you wanted.
From the inside of the garage, looks like you bought my father's house !
Most of the posters in this thread are just like chimpanzees on MDMA, full of feelings of bonhomie, joy, and optimism. Fred99 8/4/21
elpenguino:Sorry to be that guy, but what you want to do is called lining. Cladding is the outside.
If you want to replace that green thing (it's a truss), any replacement option that has a smaller vertical dimension will necessarily be heavier. Will the supporting structure be there for it?
I see it is supported in the middle of the far window so it's looking more involved.
You also have that wooden support for the tilt doors so are you planning to remove/alter that as well?
FWIW I say line around the obstacles.
https://www.building.govt.nz/projects-and-consents/planning-a-successful-build/scope-and-design/choosing-the-right-people-for-your-type-of-building-work/use-licensed-people-for-restricted-building-work/restricted-building-work/
Detached garages are not restricted work so you could DIY if you wanted.
From the inside of the garage, looks like you bought my father's house !
Heh, nope. I think his garage is still in Whanganui.
Spitting image tho.
Most of the posters in this thread are just like chimpanzees on MDMA, full of feelings of bonhomie, joy, and optimism. Fred99 8/4/21
My brother and I did a similar job on his garage a couple of years ago. We used ply. Doing the walls is relatively straightforward - but the ceilings not so much.
I think you'll need one of these. We hired one and although it was simple to use mechanically, overall was still a bit of a fiddle. Complications can arise where the spacing of the framing doesn't match the size of the lining sheets - but working with ply can make this a bit easier than if you're using Gib.
https://www.hirepool.co.nz/products/equipment/building-renovation/accessories/394b-drywall-lifter
It comes apart into smaller pieces and can fit into the boot of most cars.
The unit in this Canadian video is identical to the one we got from Hirepool - as shown in the link above:
https://www.youtube.com/watch?v=Cj3KXLJshQw
Sometimes I just sit and think. Other times I just sit.
Adding insulation won't reap full benefits with those tilt doors - especially with the large gaps at the top and bottom. You could investigate that before putting a big effort and cash into insulating the walls. Replacing the tilt doors with insulated sectional doors is probably going to cost over $3k. If you're keen on improving things inexpensively, then you could stick some rubber strip at top and bottom of the doors to try and reduce draughts, but that usually looks pretty ugly and doesn't solve the issue of having 20m2 of uninsulated steel panel on one wall of the space.
|
|
