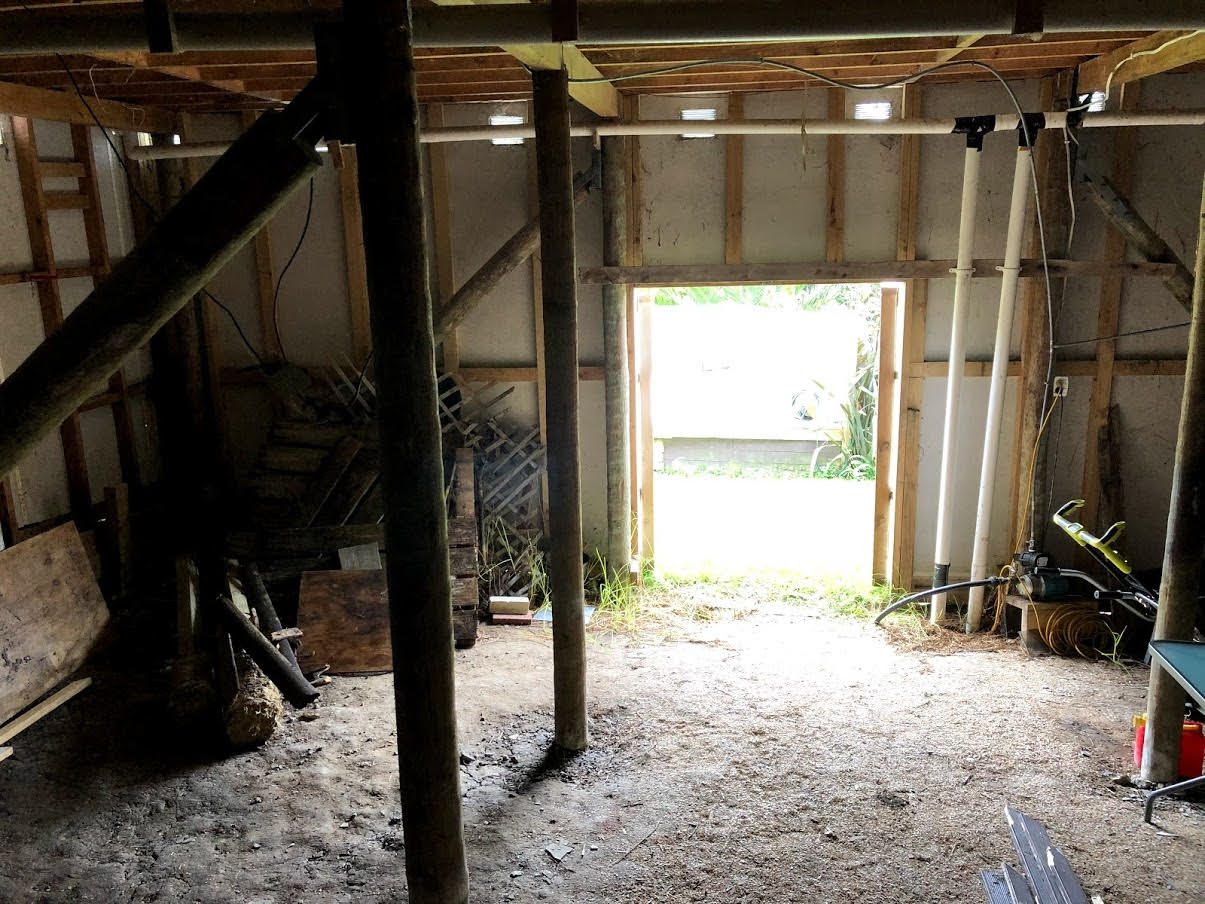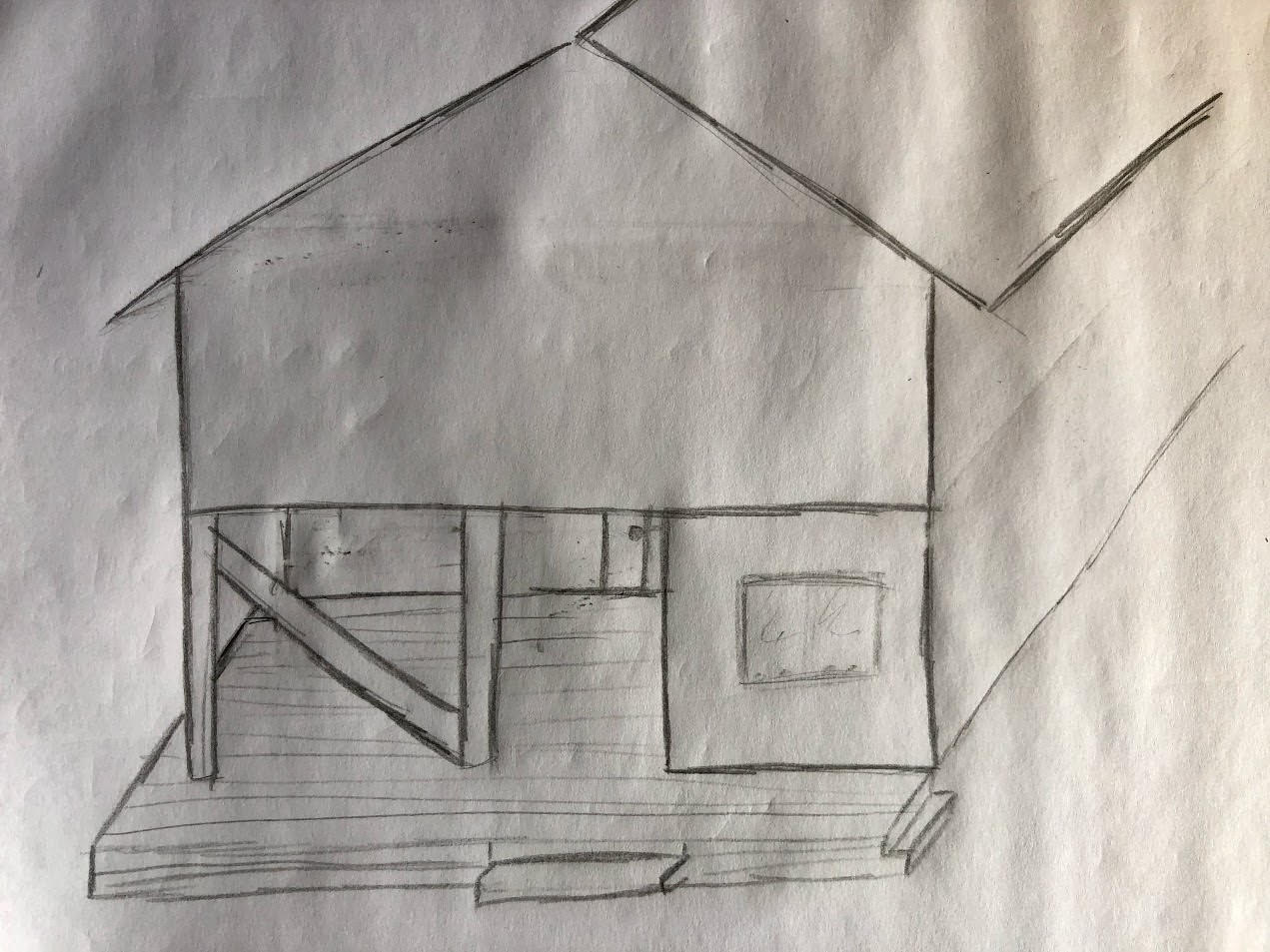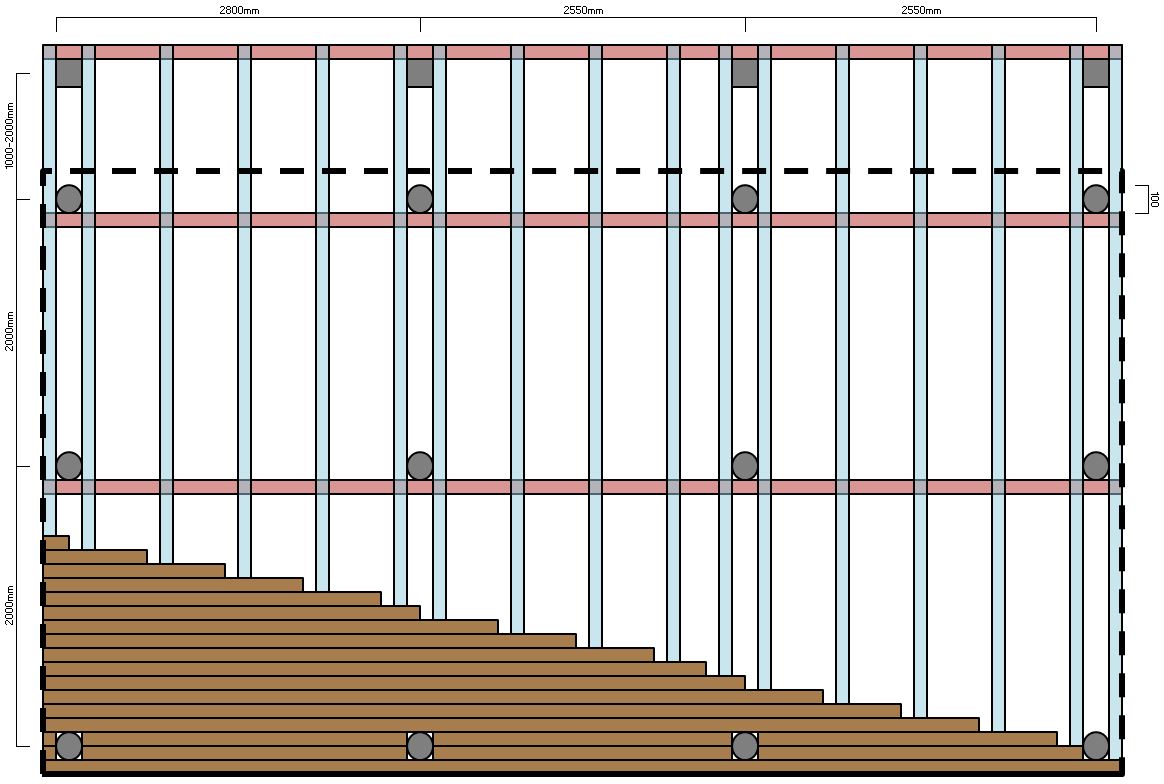Hello,
I am planning a deck to be built under my house - currently there is a large cavity under one half of the house which would be ideal for a covered deck built onto the existing piles of the house. (Images below will help to explain better).
The problem is the spacing between the existing piles is slightly beyond the scope of NZS 3604:2011 (https://www.standards.govt.nz/assets/Publication-files/BSP/SNZHB3604-2011.pdf) and I am unsure how best to proceed. In practice, I am sure that larger beams/joists would be fine, but I still need to ensure I comply with the standard. I am wary about adding new piles as I need to make sure I don't cause any damage to the foundations of the house (it's possible I'm being overly cautious!). Any thoughts/suggestions would be greatly appreciated!
Under the house:
This image shows the house piles, the cladding/framing is not load-bearing and will be removed.
A very rough sketch showing an early concept (this shows a small room next to the deck - this will likely not be included at this stage).
Birds-eye view/scale:
Key:
Grey circles: existing house piles.
Grey squares: New piles which will be added to extend the deck beyond the house.
Dotted line: This area of the deck will be covered by the house above it.
Blue/red rectangles: Beams/Joists
Dimensions:
Existing piles: ~100mm diameter
Pile spacing: 2m front-to-back, up to 2.8m side-to-side.






