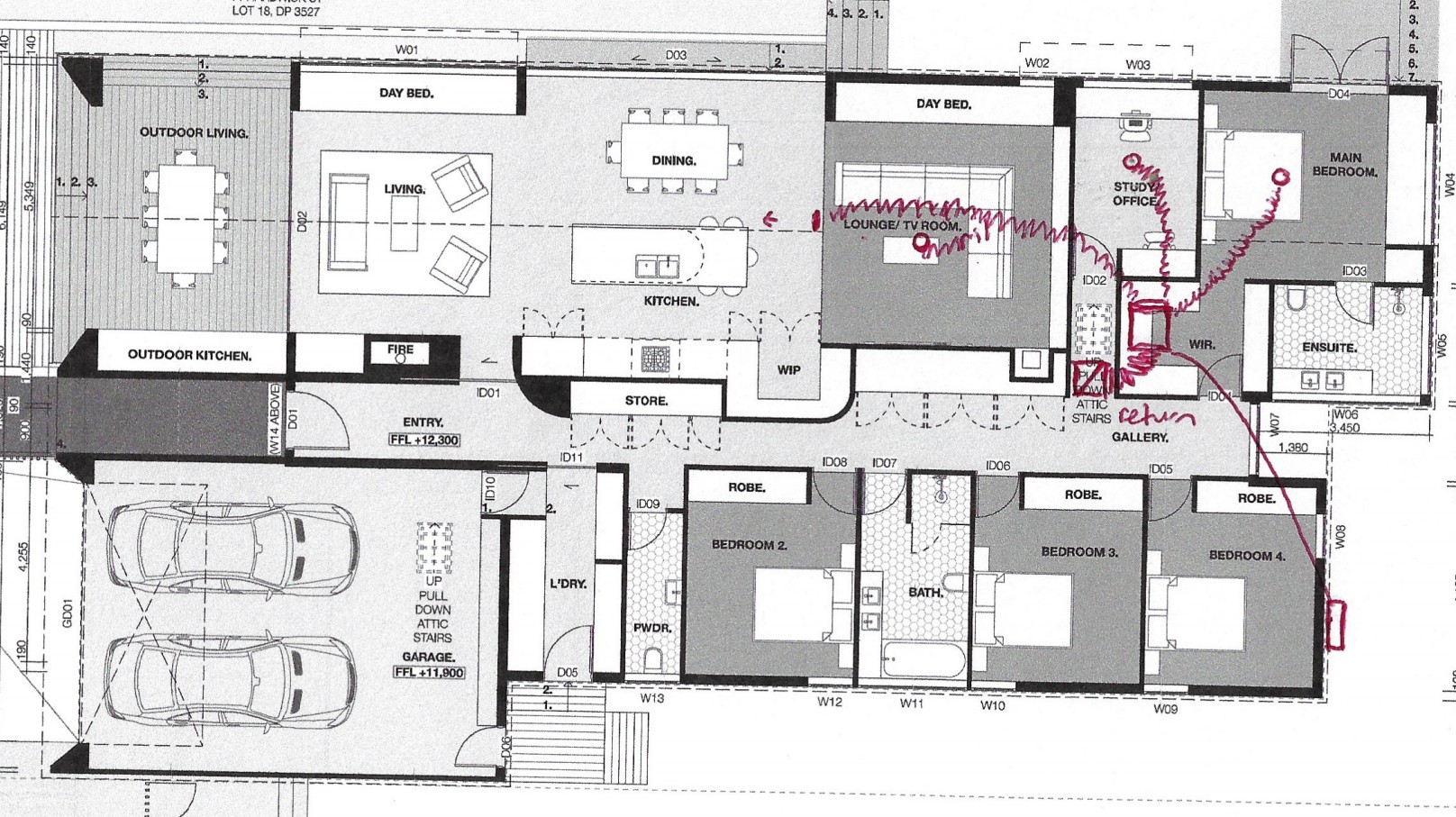Kickinbac makes a very good point about ducted systems. They sit outside your insulated envelope, pushing air through ducts that are usually R0.6 (they have about 1cm of insulation) and they make a hole in your insulation. Before we put the ducted system in we couldn't hear rain inside our house at all, now we can hear it very clearly through the diffusers in each room and through the large return vent. The house cools down more quickly when the system isn't on as well.
Highwall units are louder and uglier, but they sit inside the thermal envelope. Multi-split systems use one outdoor unit and multiple indoor units, which is tidier but may be less efficient. I wouldn't really want five outdoor units, ugly and more maintenance required.



