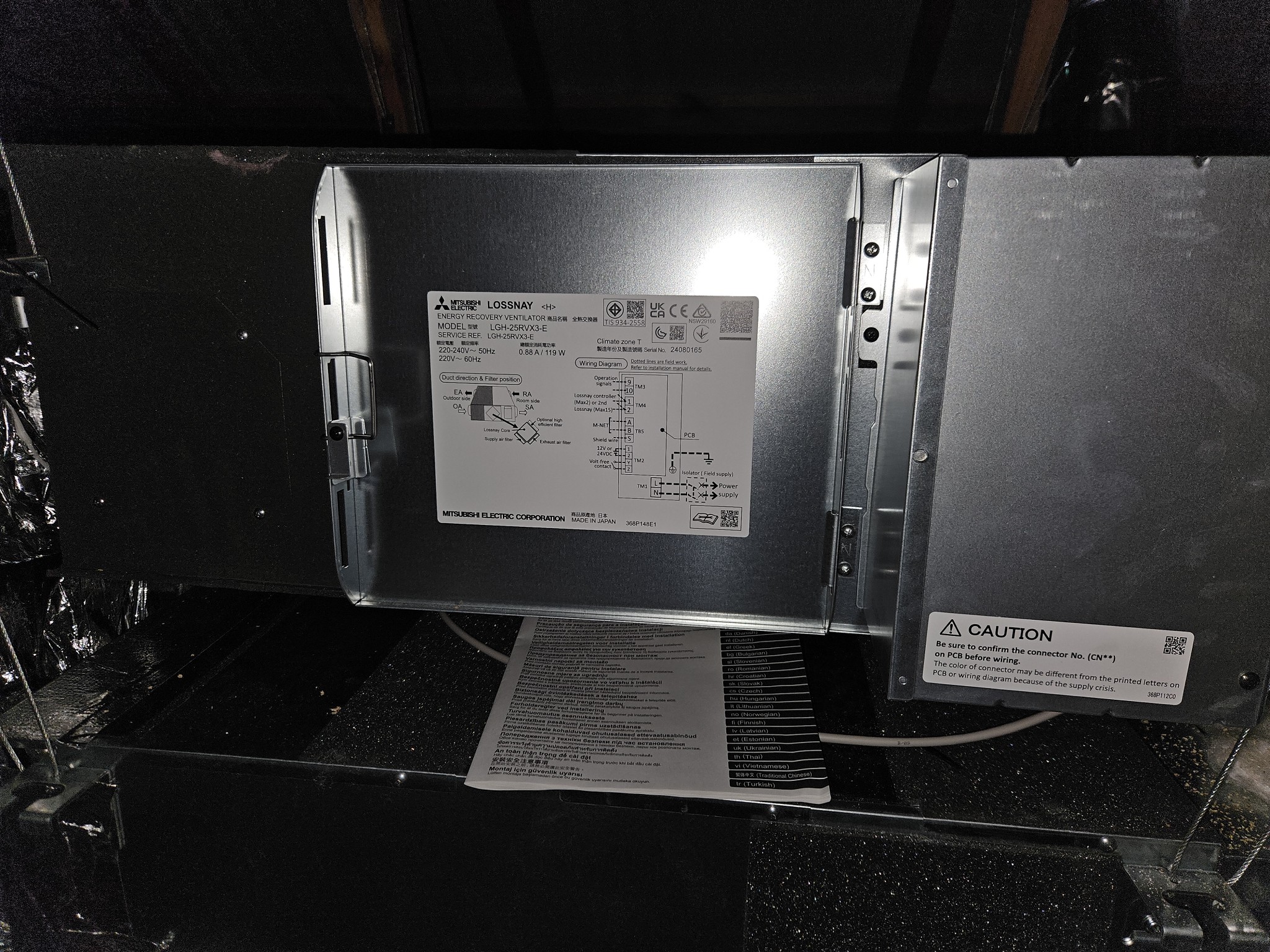Kickinbac:AlDrag: So I've had a quick look in the attic. Haven't looked at the unit itself yet, but might do tonight.
I think I can see that the intake and outtake for the ERV is right next to each other. Basically using the roof vents that are right next to each other, maybe 30cm apart. Surely that's a stupid idea?
I went back to look at the photo of your house gable. There are four cowls. At the minimum the supply and exhaust cowls should use the outer cowls which looks about 1 metre separation.
AS/NZS1668.2 prescribes that at less than 200 L/s the minimum separation between discharge and intake is 1 metre.
What are the other two cowls doing? I think you said the bathroom exhaust was now being done by the Lossnay?
A good design practice is to have the supply and exhaust on the same side of the building so that any wind pressure is the same. lol I didn’t do this on my home as it was not practical.
Ha, see we posted a couple of minutes apart!



