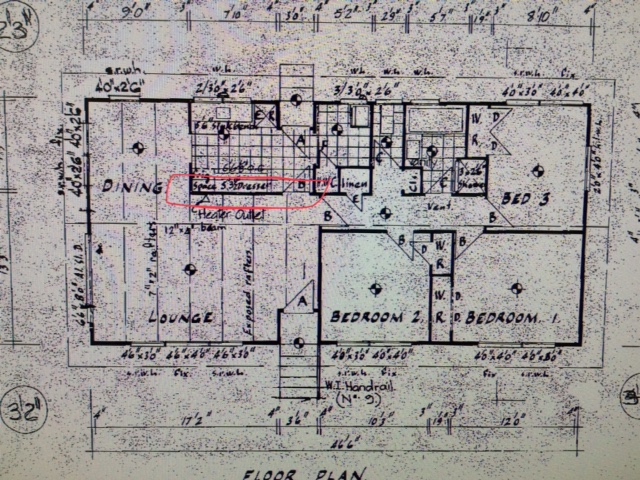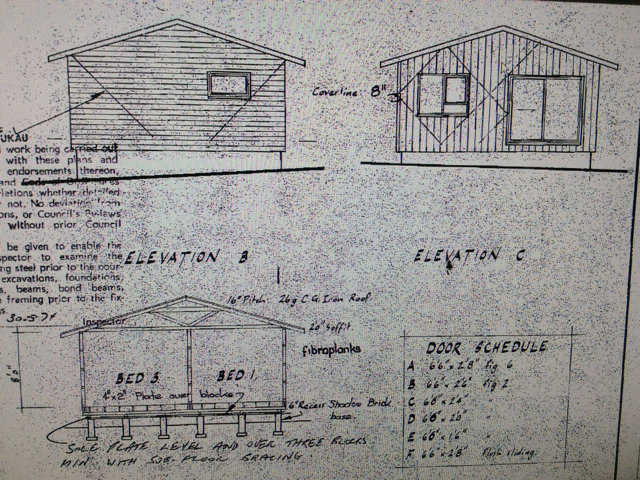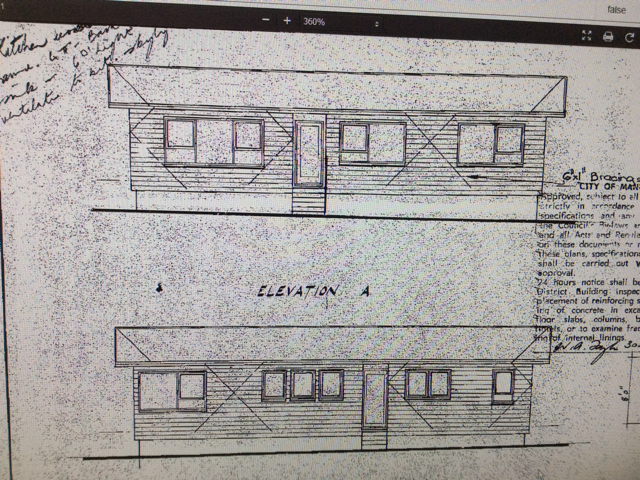|
|
|
Jeeze, the fact that all those rafters should be parallel ( and likely at an even height and distance) just shows how deceptive real estate agent photos taken with super fisheye lenses have become :)
Is it me or is that fireplace just sitting in the middle of the room? As looking at the rafters in relation to the brick chimney, there seems to be a big space behind the fireplace. If so then it means that a few walls have probably already been removed before by previous owners of that house.
As for bracing and earthquake risks - that now freestanding brick chimney will be the far higher risk, I would remove it ASAP - a relatively easy although messy job to do. I hope you checked that house for unconsented building work before buying it. But if the changes were done before 1992, the council couldn't care less.
That house is a similar age to mine - same design of lounge ceiling. You will find that there will probably be 0 ceiling insulation. As for bracing, my house has a 4x4 post, that has been chopped into sections, so it can be installed on a 45 angle between the nogs and studs in a load bearing wall. It has only been hand nailed into place. Any earthquake would just laugh at it.

Aredwood:
Is it me or is that fireplace just sitting in the middle of the room? As looking at the rafters in relation to the brick chimney, there seems to be a big space behind the fireplace. If so then it means that a few walls have probably already been removed before by previous owners of that house.
As for bracing and earthquake risks - that now freestanding brick chimney will be the far higher risk, I would remove it ASAP - a relatively easy although messy job to do. I hope you checked that house for unconsented building work before buying it. But if the changes were done before 1992, the council couldn't care less.
That house is a similar age to mine - same design of lounge ceiling. You will find that there will probably be 0 ceiling insulation. As for bracing, my house has a 4x4 post, that has been chopped into sections, so it can be installed on a 45 angle between the nogs and studs in a load bearing wall. It has only been hand nailed into place. Any earthquake would just laugh at it.
I think it is partly a really bad wide angle photo that agents use to make the rooms look huge. I think those photos should be banned as they don't give a an accurate representation. At least with open rafter like that, you can often stick insulation between the rafters and then gib underneath. You can then put in fake rafters back in if you want to maintain the appearance. Checking for unconsented work is really important. Insurance companies can use that sort of thing against you. Also make sure the floor area matches what is advertised and what the council has on record. Sometimes it can vary significantly, ad if you have to make an insurance claim you can end up with a far smaller house. But lawyer should be able to go through everything like this.
wellygary:
Jeeze, the fact that all those rafters should be parallel ( and likely at an even height and distance) just shows how deceptive real estate agent photos taken with super fisheye lenses have become :)
That's actually not from "fisheye" lens - but rectilinear correction in a "normal" wide-angle lens.
A true fisheye lens actually doesn't have correction, but straight lines that don't transect the centre of the frame end up being curved. The problem is in getting an image of a 3d world on a 2D flat piece of paper (or screen) - you have to distort (rectilinear "correction") to try to get it to look normal - or without correction then it looks very weird.
Sorry - a little off - topic, but if the real estate photos are "deceptive" in that way, it's probably not deliberate.



Louis1985: There is a roof space above the kitchen (so a regular kower and horizontal ceiling obviously than in that living area) not sure if there is access but happy to make one - if i get up there what should I look for in the framing of that wall that may determine if it's a bracewall?
If you get up above the kitchen ceiling you need to check if the rafters are continuous from the Ridge Beam to the outside (LBW) wall. I suspect that they will not, as I could not see rafter lines over the kitchen on the plans you posted. Anyway, if the rafters are not continuous, then that internal wall will be load bearing to carry the short rafters in the living area, and the trusses or roof framing, and the ceiling framing over the kitchen. If that is the case, you could put new continuous rafters in and remove the wall, with consent probably. it looks like only 3 Rafters involved, from the plans and picture. If you extend the rafters over what appears to be a laundry? area, then it gets a little more complex, but if you don't, then you will have a ceiling change at the junction. Tried to blow up your plan but it just made the blurriness larger.
Edit, just noticed "fibraplanks" on the plans. If they are still on the house, need to keep sealed as moisture will degrade them significantly.
Elevation 3 shows a truss ceiling - different to the photo?
The only rafters shown on the plan seem to be the exposed rafters in the lounge and dining areas. But the trusses aren't shown in the layout plan either.
Mike
|
|
|
