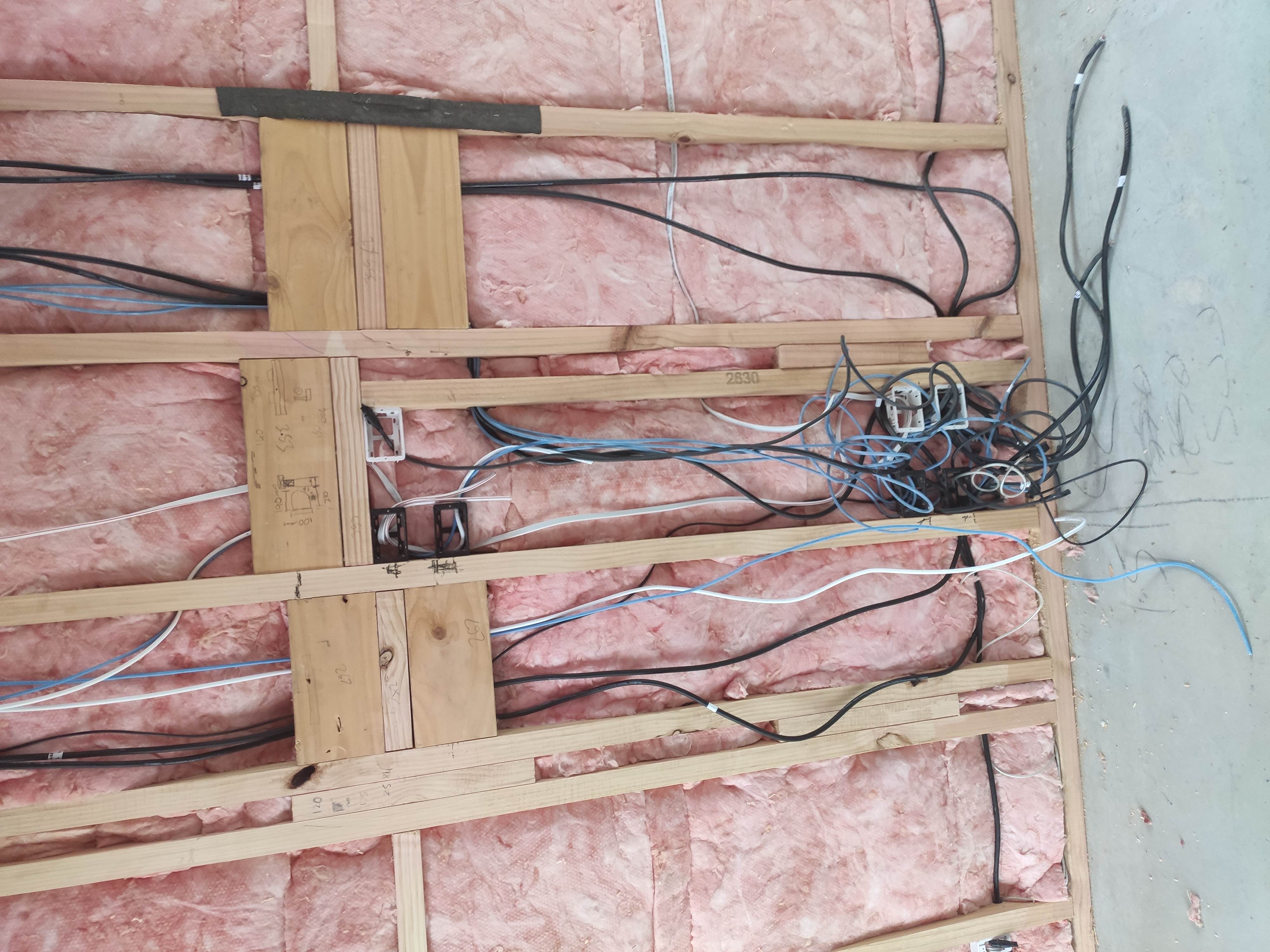|
|
|
i dont think so.
Jase2985:
also why so many studs? that's going to reduce the overall wall insulation value by a little bit.
Google says the R value of soft wood (which I assume includes pine) is 1.41 per inch. So for standard 90mm pine framing wouldn't that be an R-value of 5, so way better than the 90mm batts?
Unless I'm working this out incorrectly?
Paul1977:
Google says the R value of soft wood (which I assume includes pine) is 1.41 per inch. So for standard 90mm pine framing wouldn't that be an R-value of 5, so way better than the 90mm batts?
Unless I'm working this out incorrectly?
Pine at 12% moisture has conductivity (k) of around 0.12 W/mK in the NZS I believe. R=L(m)/k(W/mK). So for a 90mm frame, this gives us 0.09(m)/0.12(W/mK) which produces an R value of around 0.76 - so a lot less than even minimal wall insulation
Incorrectly
Wood is a thermal bridge, it will take the heat and move it from one place to another.
"wood will still diminish the effective R-value of batt insulation somewhere between 14 - 18 percent." and thats with stud spacings, the more you add the less the effective r rating
Thanks for the info guys, and I didnt know about the wood either. I was planning on having more blocks put in for hanging cupboards / pics etc, but will have to choose carefully now.
So the electrical is all but nearly done (are adding some more after going around the house, damn lol). One thing slightly concerning me is the distribution box location, theyve put it on the hallway wall, I thought it was always on outside wall. The plan shows it was meant to go on bathroom wall.
Can / should I get them to move it? I was planning on having cupboards / shelving there, but dont want to cause more work etc
33coupe:One thing slightly concerning me is the distribution box location, theyve put it on the hallway wall, I thought it was always on outside wall. The plan shows it was meant to go on bathroom wall.
Given that a bathroom wall would be the last place I'd want to put an enormous amount of 240V wiring, I can see why they'd move it somewhere else...
neb:33coupe:Given that a bathroom wall would be the last place I'd want to put an enormous amount of 240V wiring, I can see why they'd move it somewhere else...
One thing slightly concerning me is the distribution box location, theyve put it on the hallway wall, I thought it was always on outside wall. The plan shows it was meant to go on bathroom wall.
why? the any wet areas will have waterproofing and the wiring will be inside a metal/plastic cabinet high up the wall.
unless it contravenes any regulations there is no reason it couldn't go there
measure where they are, but i would ask who ever is installing the gib to put a whole where you want it and pull the cable through
I put flush boxes in for my speaker cables, and installed keystone terminals. the cables in the walls terminated at the keystones and then the speakers connect to the terminals. made it very easy for installing the plywood in my case.
Sparky and gib stopper usually should work together to bring out wires. Gib stoppers always blame the sparky if it doesn happen and vice versa. As per Jase2985 - flush boxes with terminals would be the way to go.
Also, for your DB location, it can't be on a bracing wall so that may have dictated where it was placed.

|
|
|
