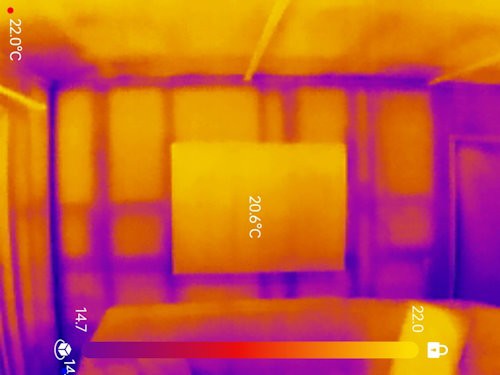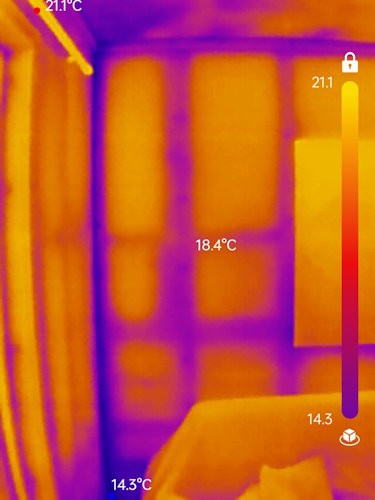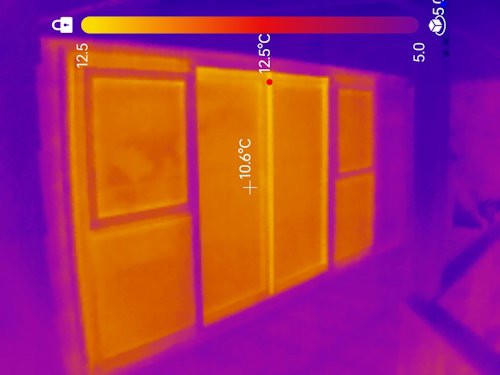k1w1k1d:
Is the standard NZ house with Gib, 90x40 framing, vapour barrier, external cladding, and some form of insulation shoved in an acceptable building method to start with?
Quite a bit of the wall has thermal bridging through the frame, so lowers the overall R value of the wall.
140x40 framing allows thicker insulation to be installed, but still has the same thermal bridging.
What alternatives are there at an affordable price?
Possibly structural integrated panel systems. Might cost more in materials, but might be suitable for mass-produced but customisable kitsets.





