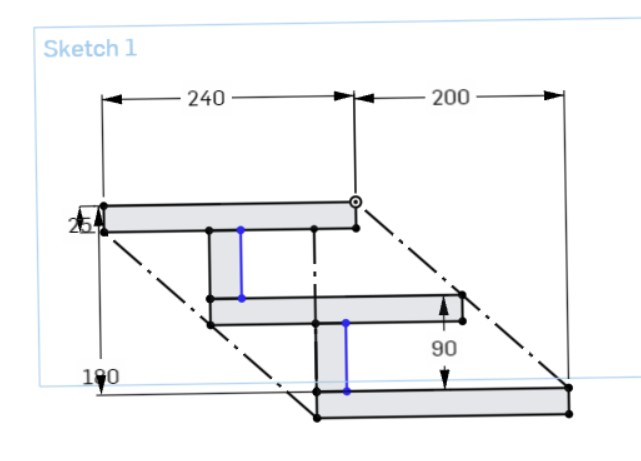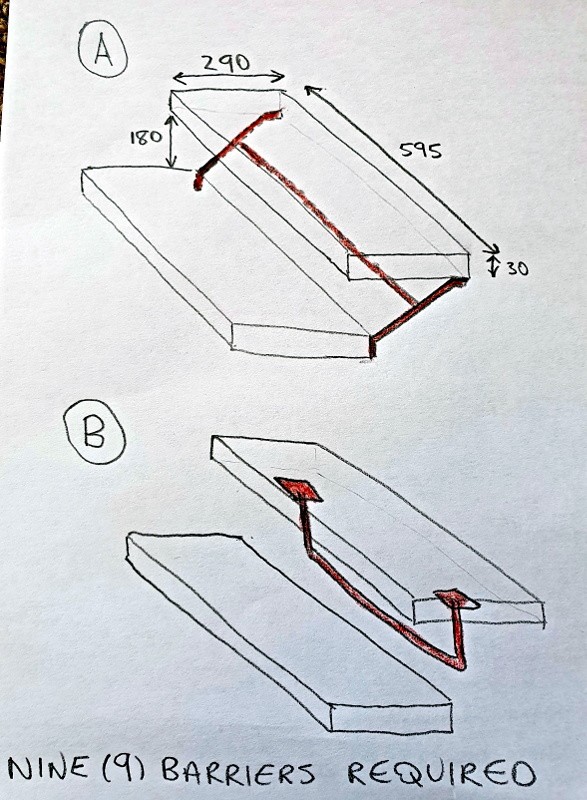Bung: Adding a baton under the tread to close the gap is common practice on exterior stairs. Example https://www.stairs.co.nz/stairs/quicksteps/
The 100mm gap requirement also applies to the balusters. I'd also check how sturdy the railing feels
The difference with the stairs in your link, is that the treads don't overlap, or not very much. But the OPs ones look like they have a fairly large overlap due to the steepness of them.





