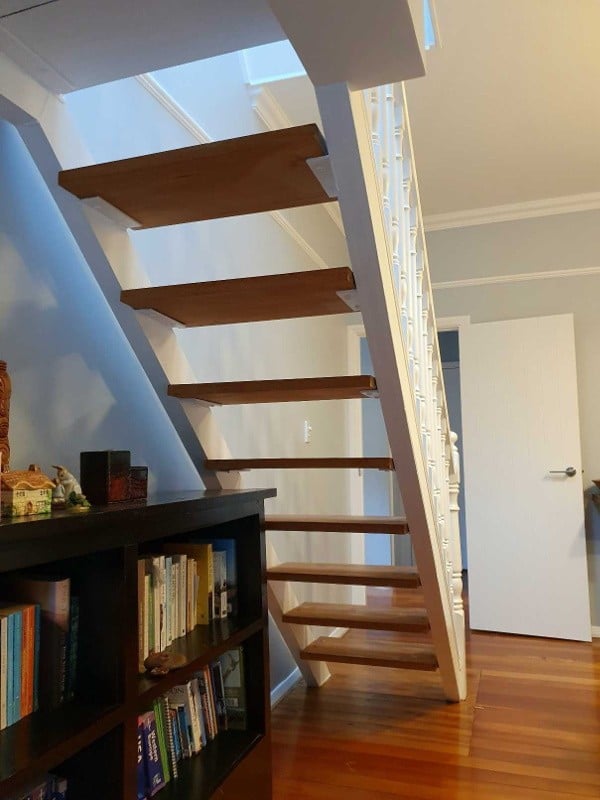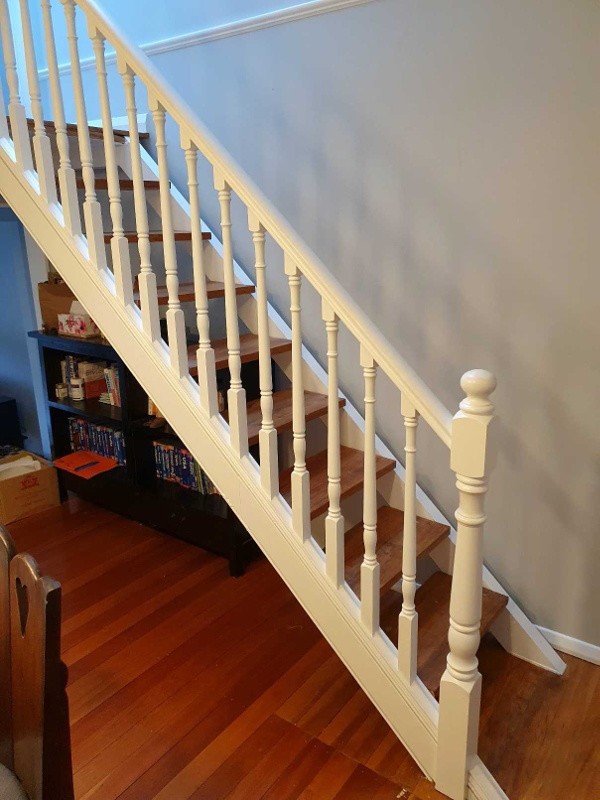We're looking for a solution to our stairs, which were obviously built before the maximum 100mm gap was a requirement. They are currently 180mm vertically apart.
Does anyone know of a good solution to this, for example something that could be fitted to block the gap half way between each step?
We're in Wellington in case that matters. Thank you.





