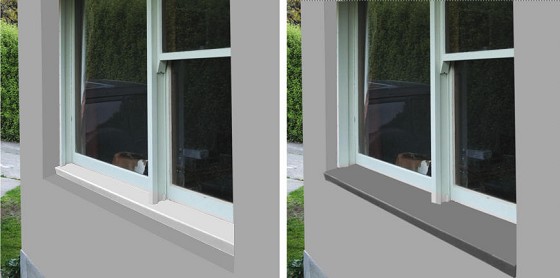In re-cladding a formerly brick house, there's an issue with the "look" of deep reveals left over from the 4 1/4" old brick plus cavity, where the window sills had sill tiles. It's not a (building) consent issue, either option is acceptable from that POV. But I need to decide to get drawings done - as consent is needed for the whole job.
My architect suggests that the sills should or could be extended past the new cladding rather than left as, with the effect that they would "step down" to a bevel in the sill reveal in the new cladding. I reckon that it looks ok leaving the sills "as is", as the new sills will look to deep. But my opinion might be tainted by not really wanting to do the extra work. My very crude comparison images below. Opinions please?





