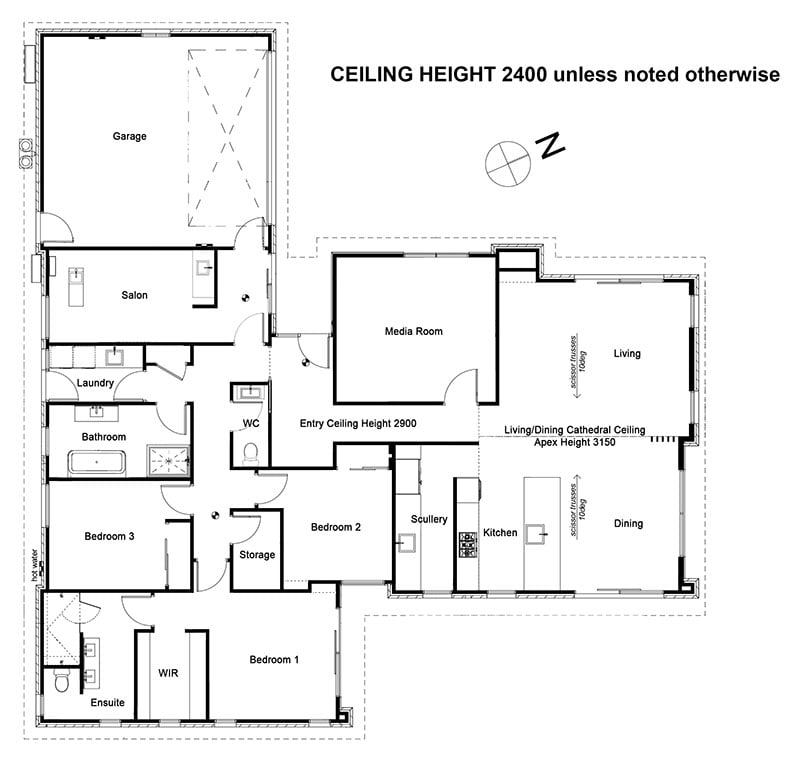We are building a new house and looking at ducted heat pumps and had a question for those of you who know how these systems work.
We are being recommended to upgrade to an "AirTouch 4" controller that has wireless temp sensors in each room to allow electronic dampers to adjust airflow to be able to ensure all rooms are at the appropriate temp. It would be set up as 6 zones. Living & dining being a single zone, then every other room with a vent being it's own zone.
We are also looking at the possibility of incorporating a heat recovery fresh air ventilation system, but are undecided on that.
Being a bit of a geek, I wanted some opinions from fellow geeks in the know, rather than just relying on what the suppliers say is best.
Below is a sketch I did of what I have discussed with a supplier (I haven't got his actual plan through yet), and was wondering if this is a good way to do it.
I was also wondering if we should look at having a cavity slider to the left side of the main entrance. I thought this might better allow us to just heat/cool the living areas during the day without it being siphoned into the bedroom side of the house. Since there are return vents in each hallway, would there be any times when having a closed door in this position would be a problem for air flow?

Thanks in advance.





