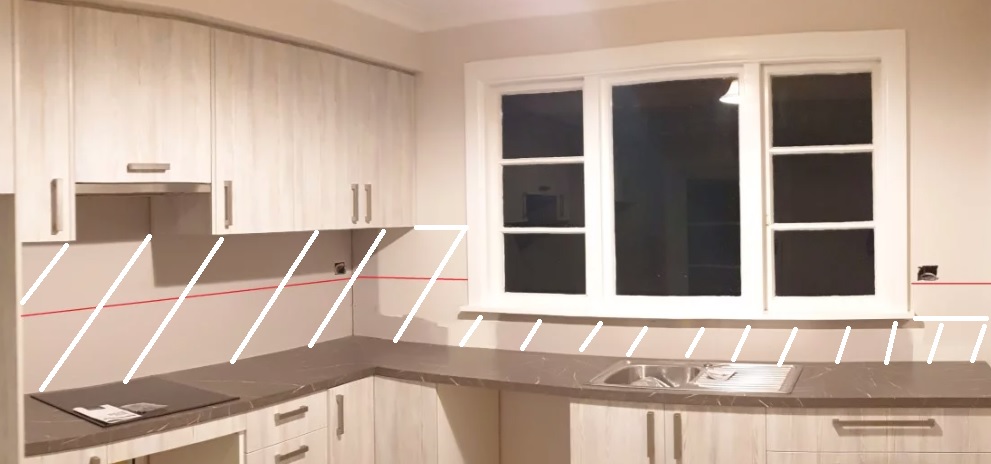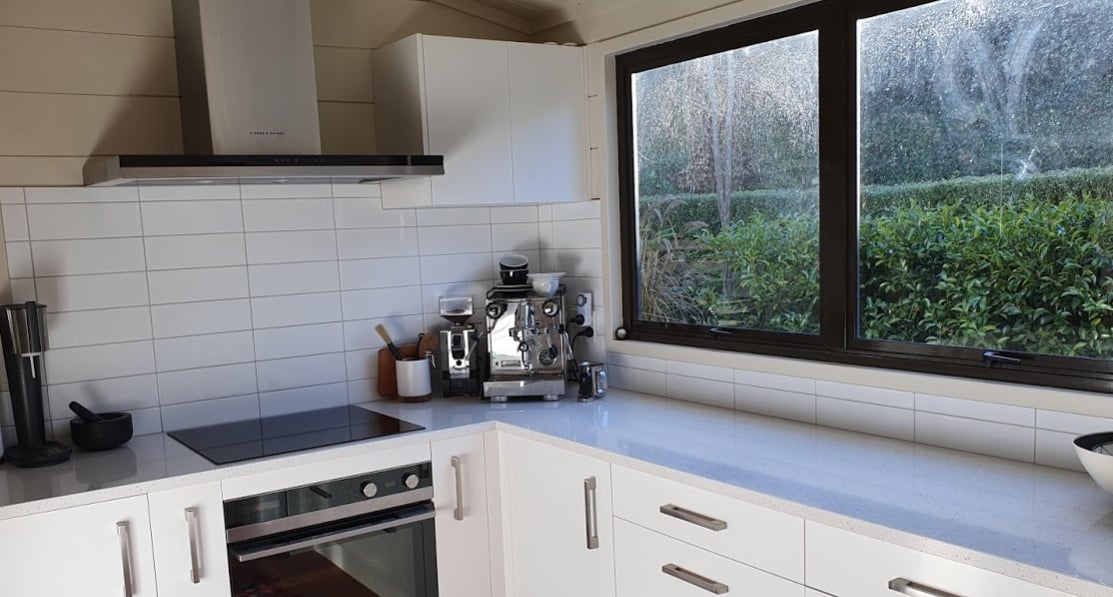Hi all,
I am currently renovating my kitchen, some of the work I am doing myself, and most have been done by trades people. All I have left to do is add tiles above the bench and have a new floor put down, this is where i need some ideas.
Typically people tile up to the bottom of their raised cabinetry and then keep that height for each wall to have tiles, our problem is the cabinetry is quite high, and although it would not look to bad to tile up to the base of them, it would look silly to tile at the same height on the other wall we need tiled as there is no cabinets on that wall and the window comes down quite close to the bench (see picture).
My thoughts are to tile about half way up to the cabinets and the to keep that height along the other wall (the red line), meaning to top of the tiles would be just above the base of the window.
Does anyone else have some thoughts or a better idea?





