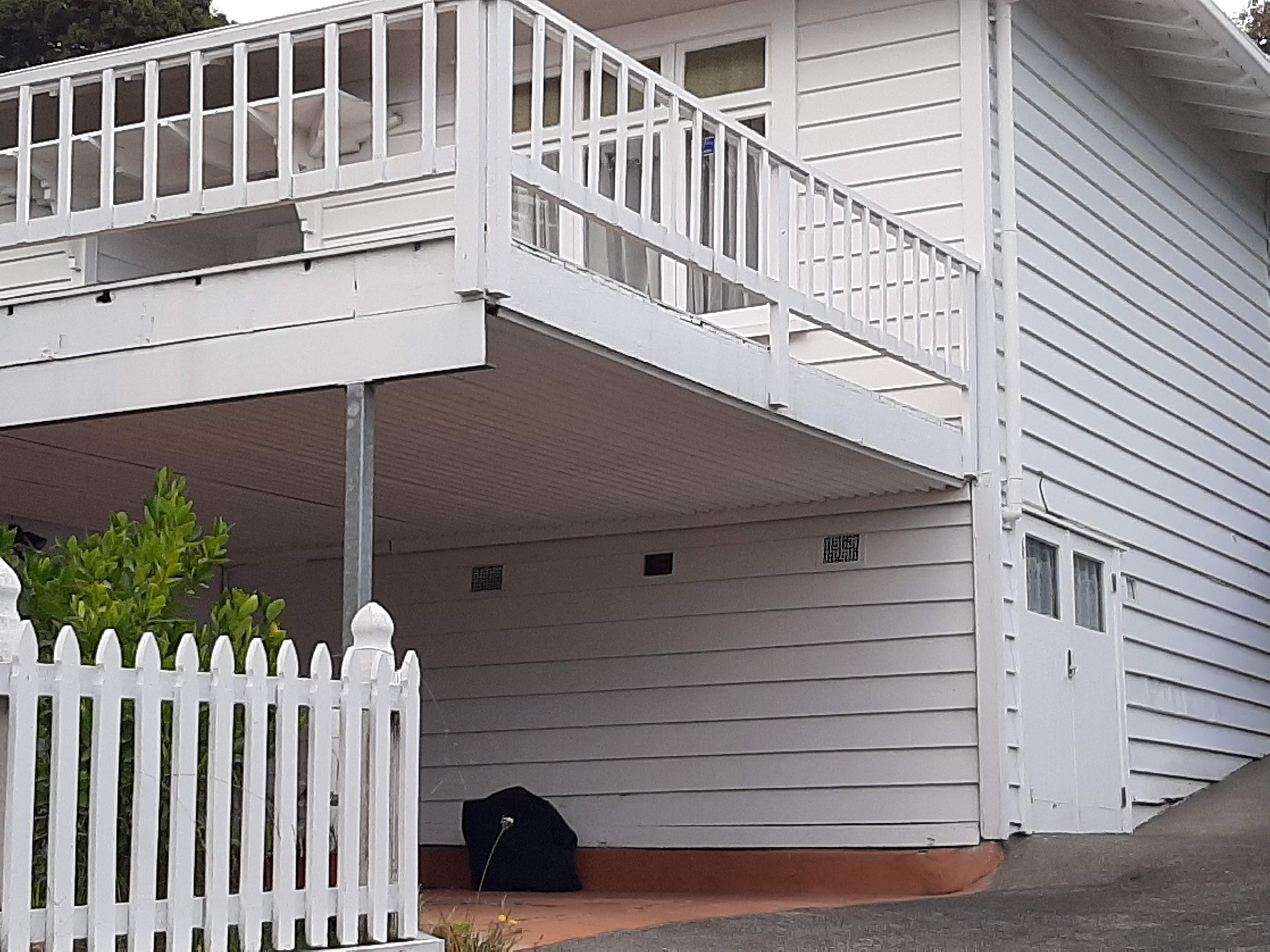Just a thought / proof of concept exercise but I am trying to calculate the rough cost of a double carport with a deck on top.
We have a 6m by 6m dug out bank with a concrete pad and retaining walls to 1.5m. I would like to build something like this with the ceiling height being at 2m

With a deck on top (couldn't work out how to hide the joists in sketchup).
Is it just me or is sketchup way harder to use now than it was a few years ago
Couple of questions.
Am I running the bearers the right way? i have each bearer supported by two piles.
Would it be better to run two bearers along the piles and then the joists across the 6m span?
But this would lead to needing massive joists so having two sets of bearers might be better? Have two bearers run along the piles and then span the 6m carport with probably flitch beam bearers and then joists on top.
I know at some stage will need to consult an engineer and get consent but just trying to get a rough calculation so we can put it in the spending timeline.







