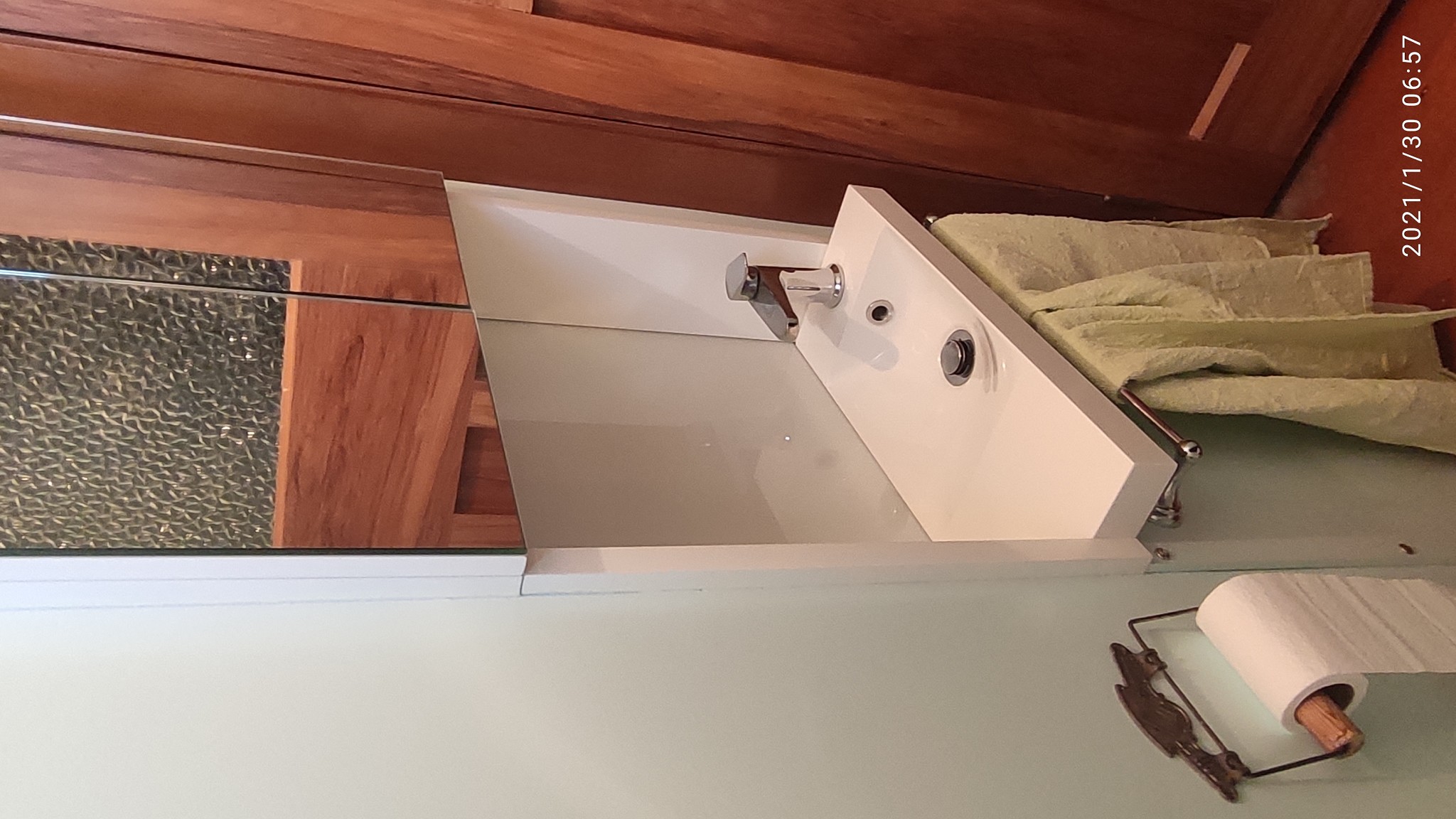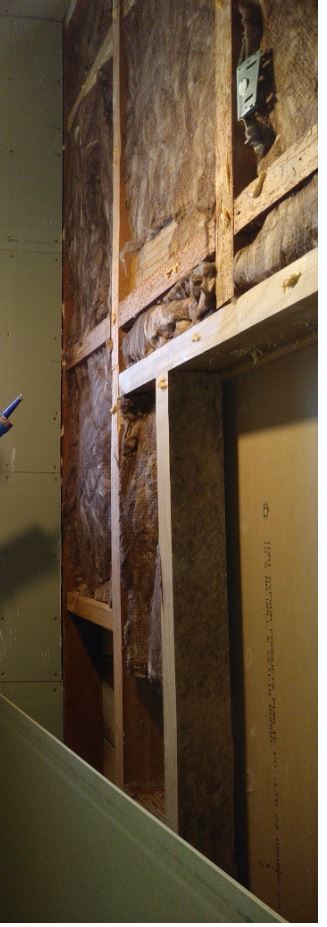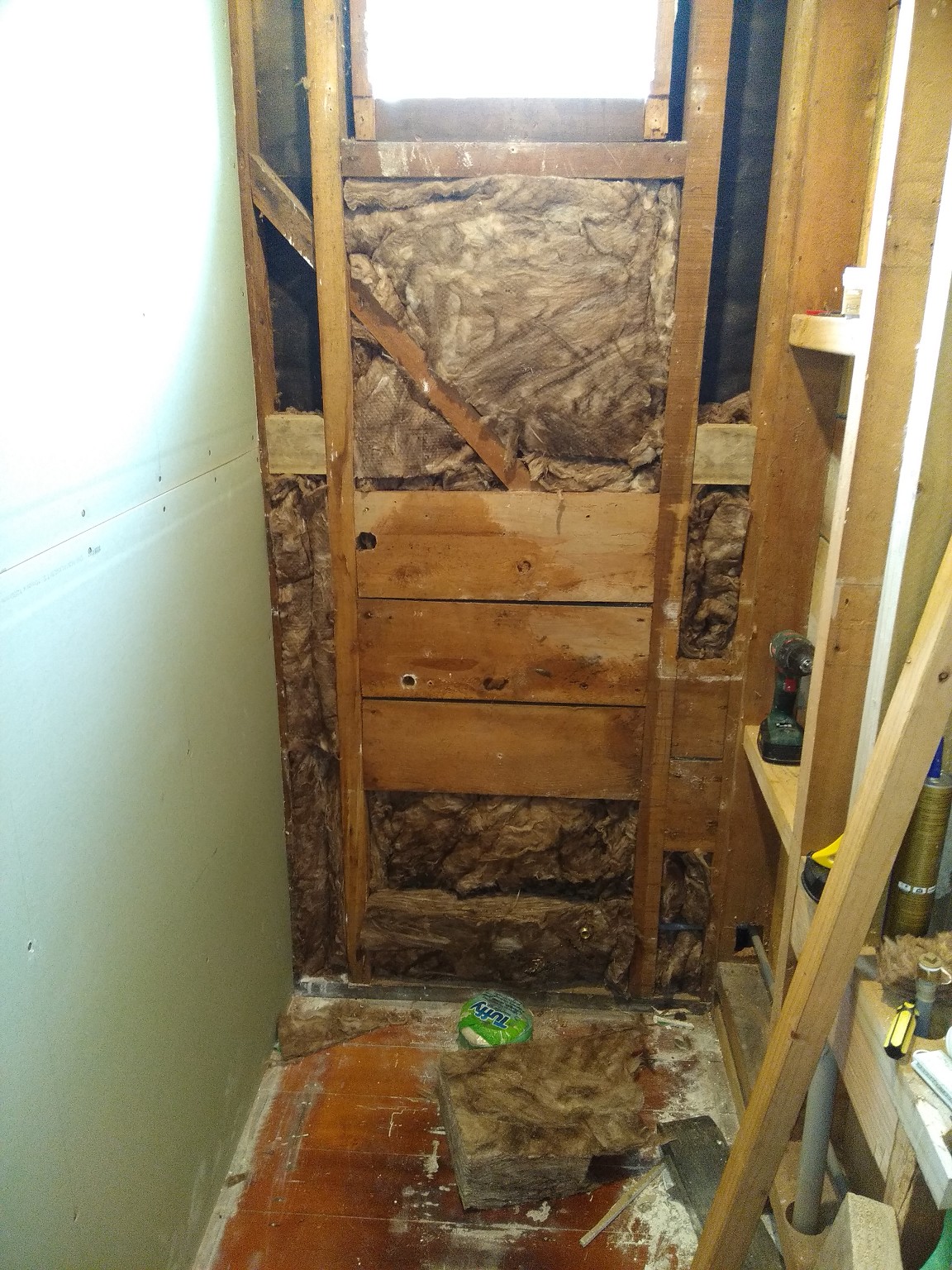I'm new to any kind of DIY that involves holes in the wall.
I've seen people online cut a hole in the gib and use the cavity space to make deeper shelves than they'd otherwise manage. This might add just enough depth that I can wall-amount AV equipment without it sticking out too far.
Is there any legal or practical reason I shouldn't do this?
Thanks.





