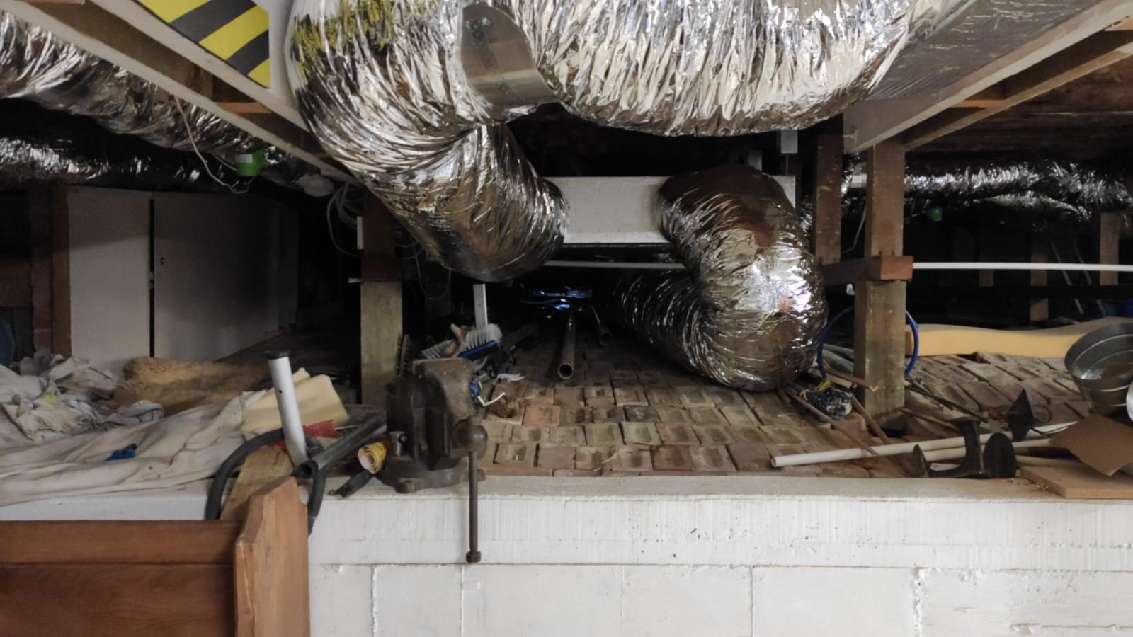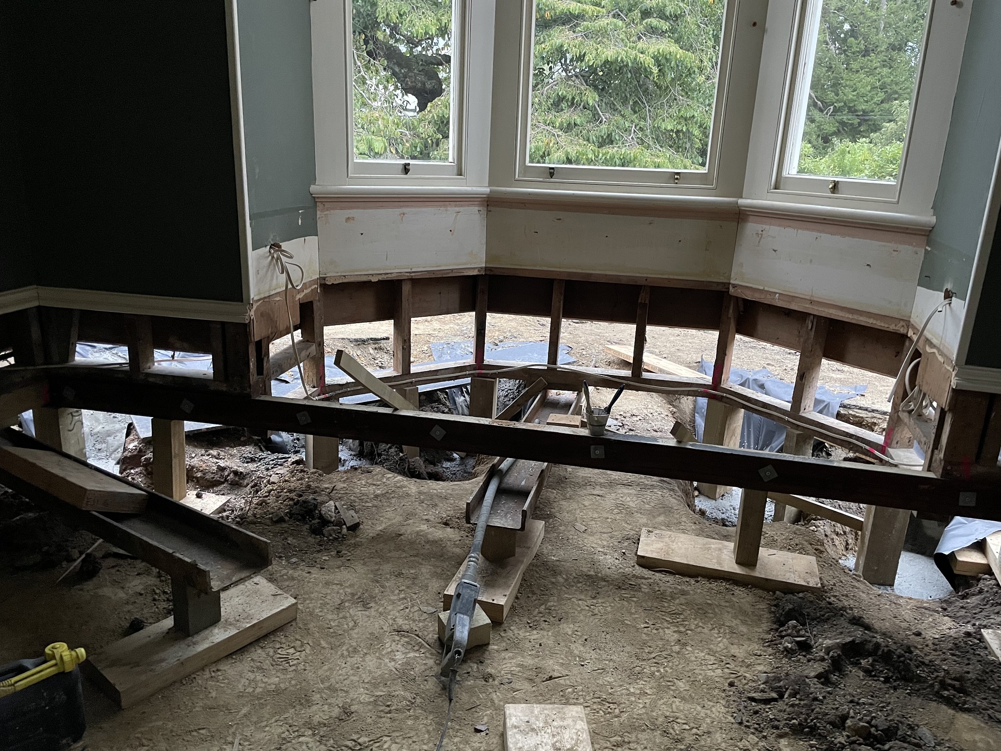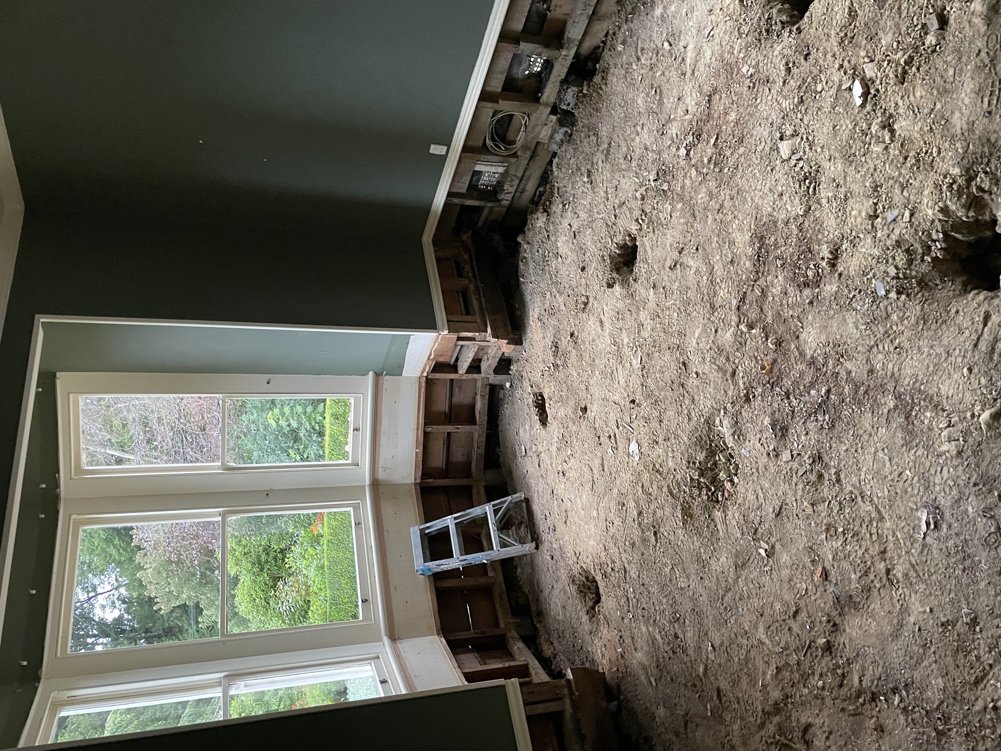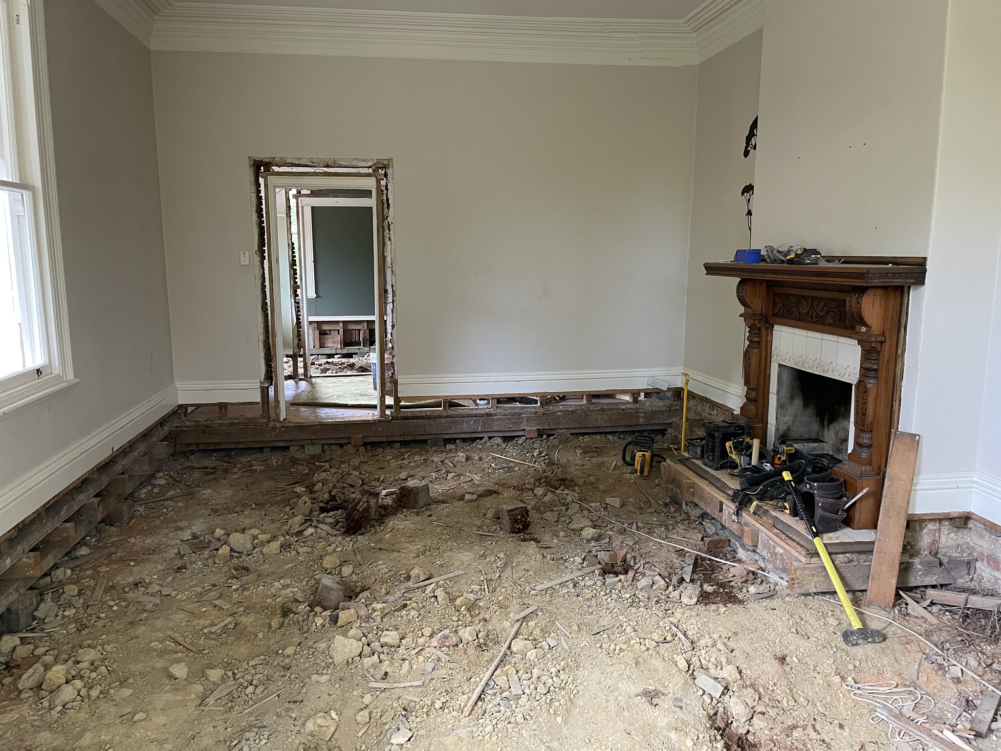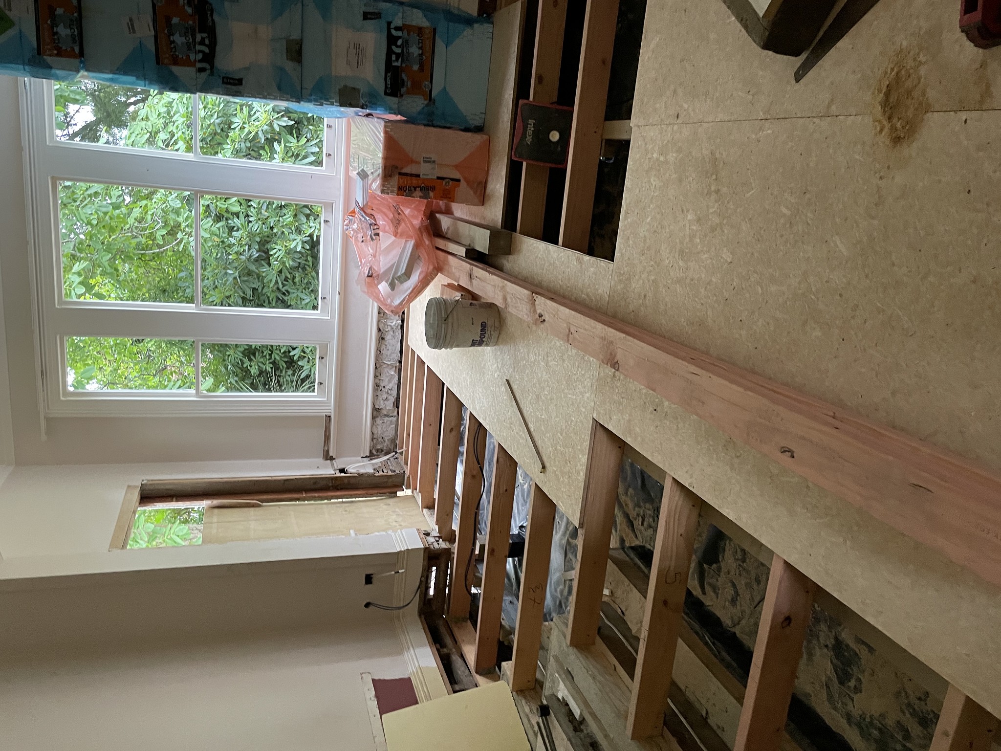I have had a good read of some excellent threads on here so hopefully am up to speed on some aspects, but would appreciate some of your wisdom on pulling it all together.
Here's the situation - it's a fairly big project:
- home is in Dunedin; >100yrs old, two stories, large and draughty, of two layer timber walls with roughcast over.. At the time of writing, we have reasonable insulation in the roof space, negligible insulation in most of the walls (maybe 10-20%), and nil under the house. It is dry (it's so draughty it dries really well 😂) and most of the rooms are big. Dining room stud is 3.5m, and the room is 4.5mx6.5m; lounge is same but 8m+ long. So plenty of cubic metres to keep warm...
- We currently have three open fireplaces, two night stores, and two Daikin low wall single split heat pumps running off separate external units (one upstairs, one downstairs) and outside of summer only really use the kitchen/living room area which we can keep warm, and not much else downstairs. Upstair the heat pump in the hall is supplemented by electric blankets and a couple of wall panel heaters when it's baltic. This stops us getting hypothermic overnight. But it's not exactly warm.
- The piles have rotted out and the house is slumped over decades to the tune of 30cm front to back. ("Those totara piles will be good for a hundred years" they said - over a hundred years ago.Now we have conical piles of sawdust). It's happened over many years so slow and undramatic (so far) but I have a magnificent contour map of the inside of our house, which has a lot of contours on it.... Engineering and technical reports are in and the builders are on the case with the re-piling. The front of the house (lounge, hall, dining room) will have the floors removed, then replaced level after the piles go down. The stud height and skirting boards will hide the drop across the room and the flat floor will be a novelty! Previously everything on the floor just rolled to the corner of the dining room...
- The walls are lath and plaster, so basically sand held together by horse hair and hope. We aren't going to be removing this currently. So the walls will remain uninsulated. The sash windows will remain but gradually renovated unit by unit. We understand the fact that we will end up spending more on electricity until we have the walls and windows sorted. We will also plug off the chimneys when the rooms are heated rather than just send all the warm air up them.
- This is ideal time for rewiring out the old rubber armoured and asbestos cables and conduit, getting an underfloor membrane down, and underfloor insulation plus a heating solution. We are not going to be putting in radiators, and don't want to go diesel, wood pellets or gas. So heat pumps seem the way forward.
- We don't want loads of separate heat pump units lined up externally, but the two existing ones will stay as they cover other areas of the house. We need to heat the hallway, dining room and lounge which run from the front of the house in the current round of reno. We can't fit ducts and vents in the ceiling, but can put in the floor and skirting boards. Clearance under the floor depends on how much we can dig out!
- The CEO prefers low wall units to high.
So I think the options are:
- three single-split heat pumps, one in each room. Short runs from interior to exterior units but messy externally. Independent control for each room. Lots of remotes...
- A multi-split system. Will lead to some long runs from external to internal units, but less ugly external units.
- ducted hot air under the floor from a big external unit.
I think the ducted underfloor solution is probably the best bet (but expensive) if we have an experienced installer. Possibly https://www.warmandcool.co.nz/ducted-heating but keen to hear other people's experiences and thoughts. For control, the old Daikins have IR line of site remotes (and worked adequately, but not well off a Pebble controller). I'm not heavily invested in online control and we are an Apple-heavy household so would use HomeKit if anyone supported it. The AirTouch 4 looks good but again would be nice to hear of people's experiences with different setups given the cost. If there was an easy way to get the old Daikins integrated too then that would be of interest (if not outrageous expensive).
The aims for phase 1 reno are:
- to have a lounge and dining room (will become a kids area) that we can use all year round
- a house that isn't falling down, and all borer treated
- safely re-wired and with some ethernet runs for TVs etc
- and a warm house downstairs means inevitably a warmer house upstairs too.
Really interested to hear your experiences, especially if local and have used firms round here.
Many thanks in advance
b


