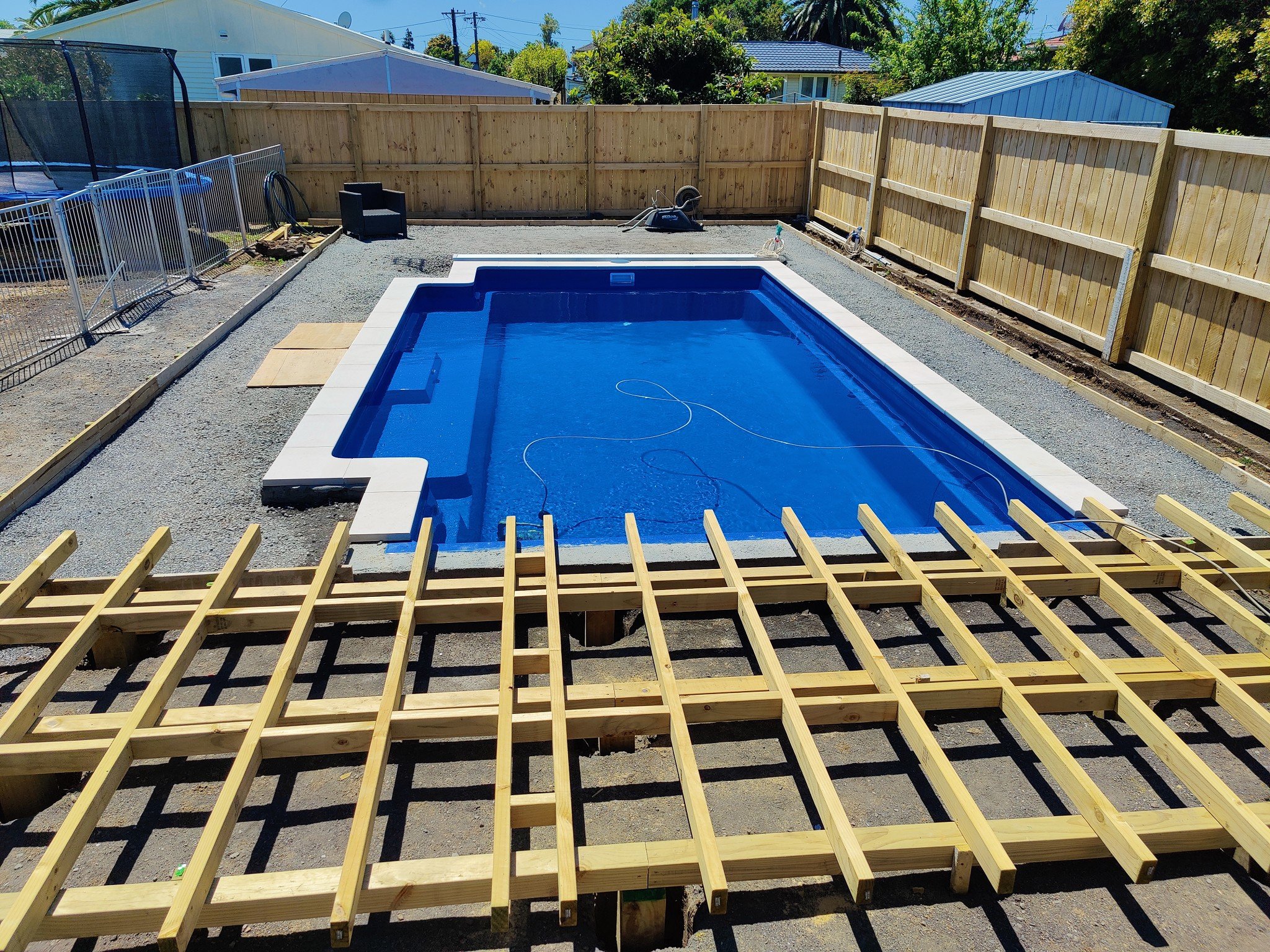Hi there,
I'm having a deck built by a friend of a friend and I am a little unsure if it's being built correctly (half framing done) . I've tried looking online to see what's right etc but Im really not sure.
I was just wondering if someone were able to pm me and I can send some photos, or if someone was local and wouldn't mind a quick look over to put my mind at rest or raise some flags, would be really appreciated.
West Christchurch
Thanks



