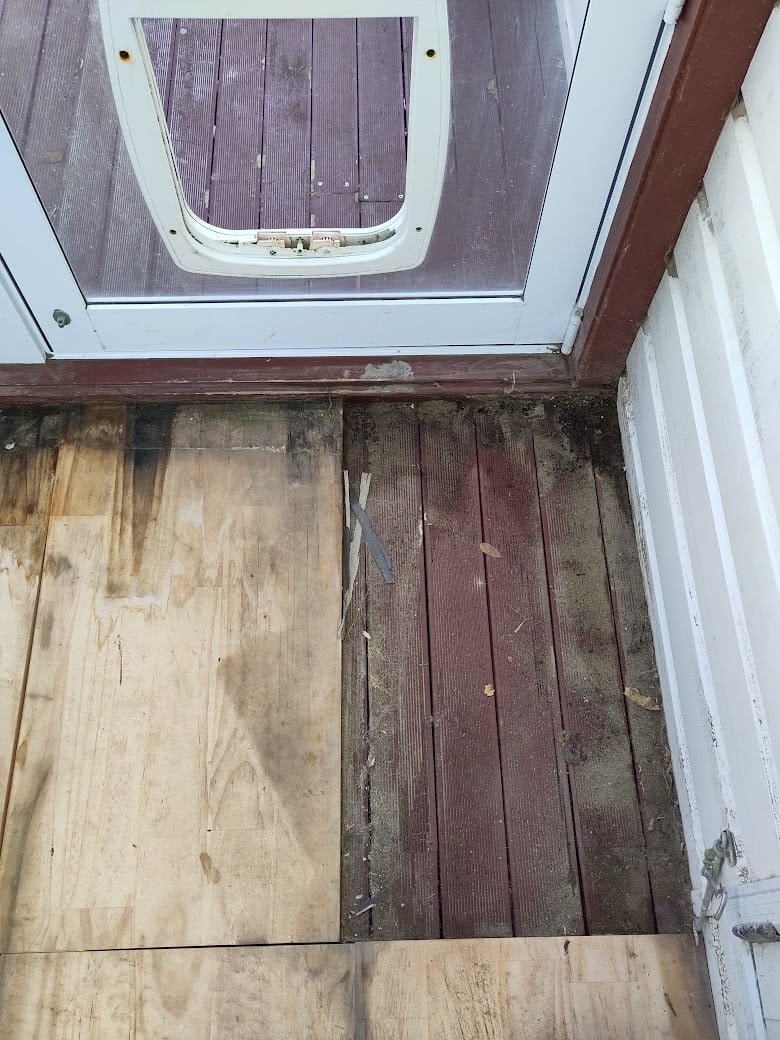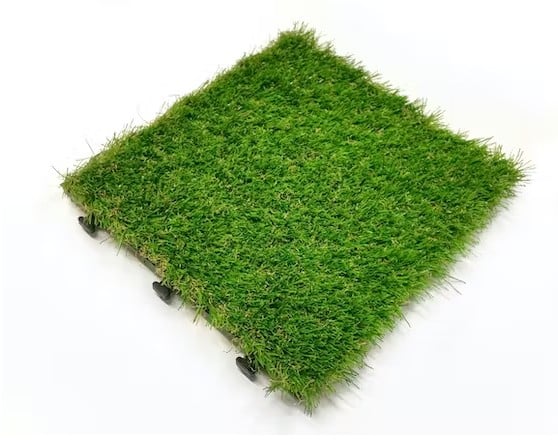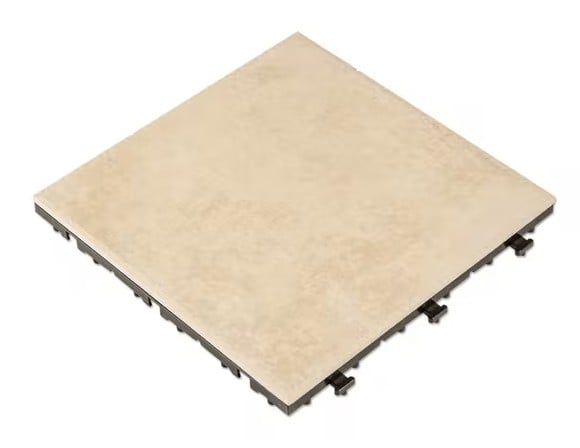As a temporary measure I did lay some wooden boards over the decking, which was enough to stop wind blowing up between the decking. But it was loose and is now getting damaged since the wood wasn't rated for water exposure (there is a dog door at one end and water also gets in if you open the doors at the end of the porch during storms).
The image below shows the inside of the porch area. With the temporary wooden panel covering on the left. And the underlying decking 'floor' on the right where I've pulled up one of the wooden panels.

I'm trying to decide how best to give it a more permanent floor that will be wind proof and able to deal with water getting on it.
Best idea I have so far. Is to do a second layer of decking planks, but offset vs the existing decking boards, so they go over the gaps between the existing boards. That would cover the gaps the winds comes through, and the decking boards should be rated for water exposure. - I'm just not sure if having two layers and trying to avoid leaving any direct gap going down (to block wind) is going to cause any long terms problems I've missed?
Does anybody have any alternative/better suggestions on how to handling flooring in this sort of situation?




