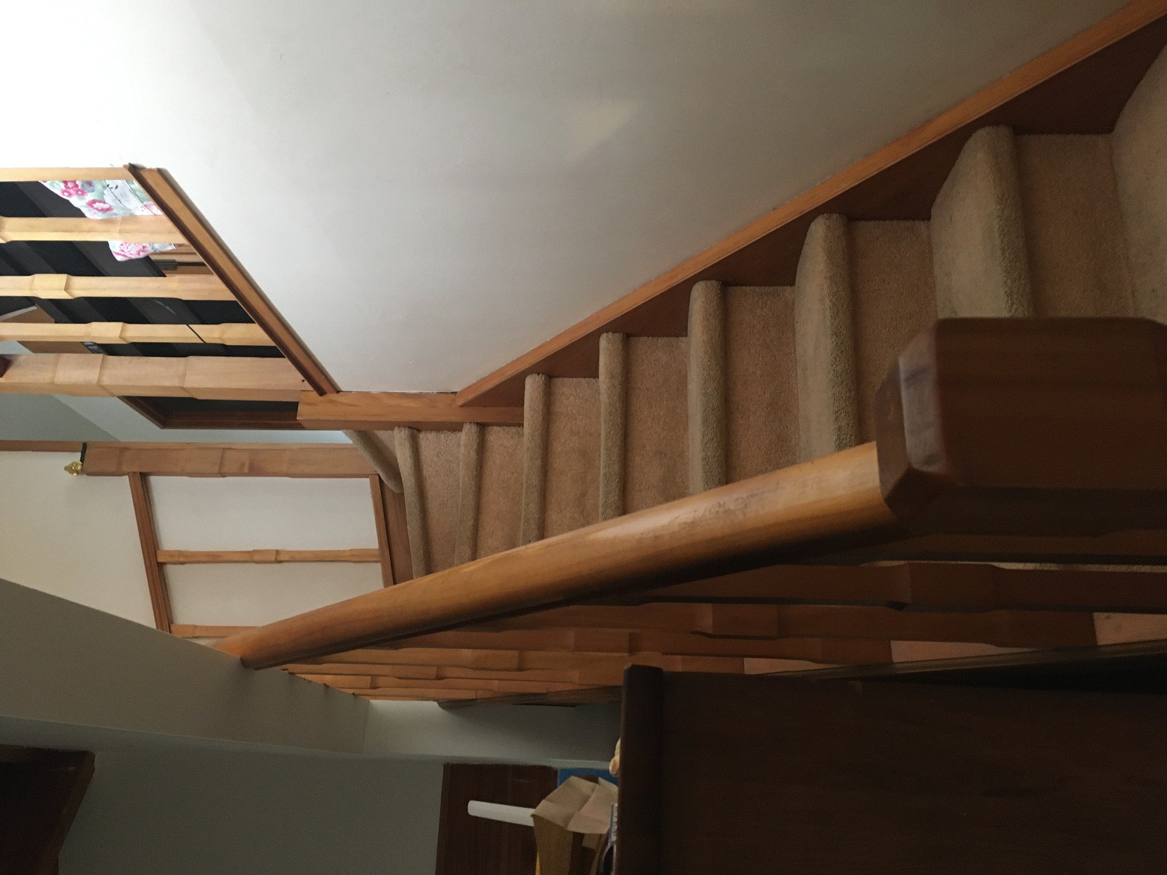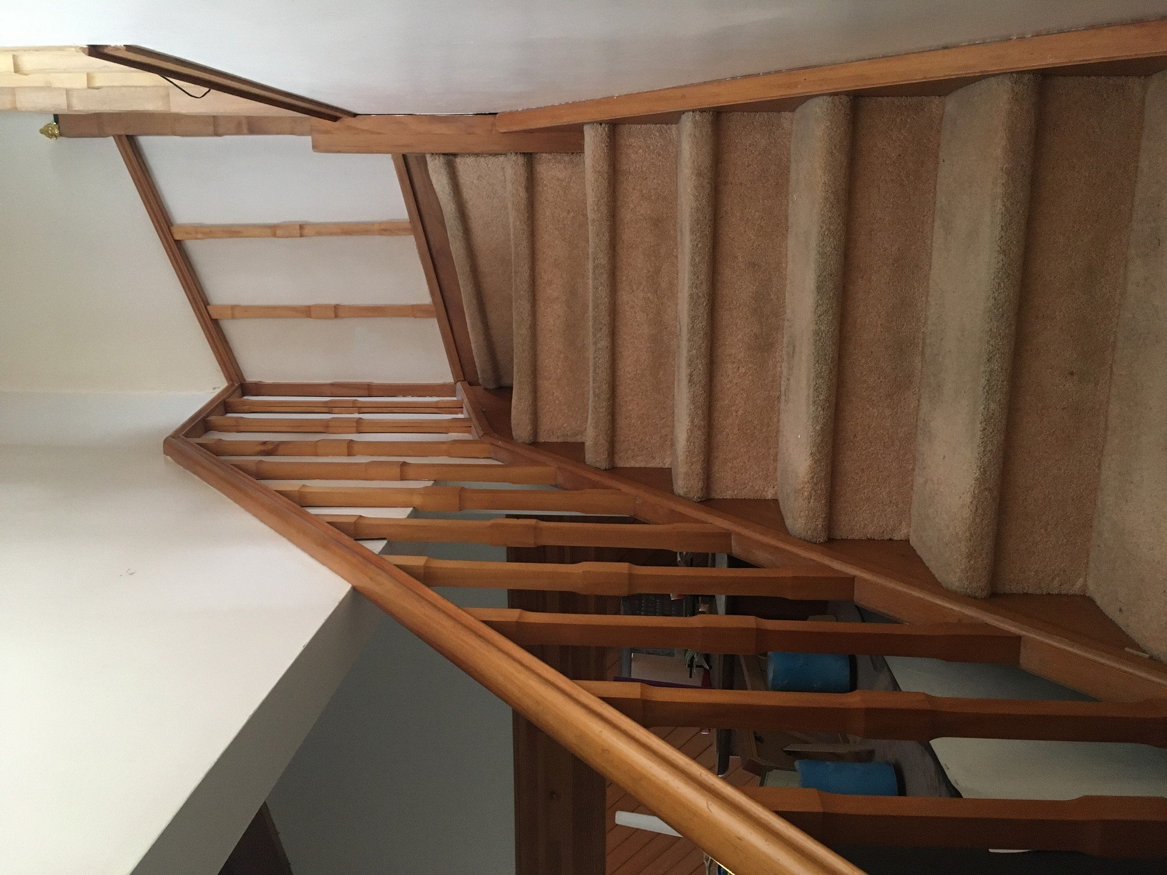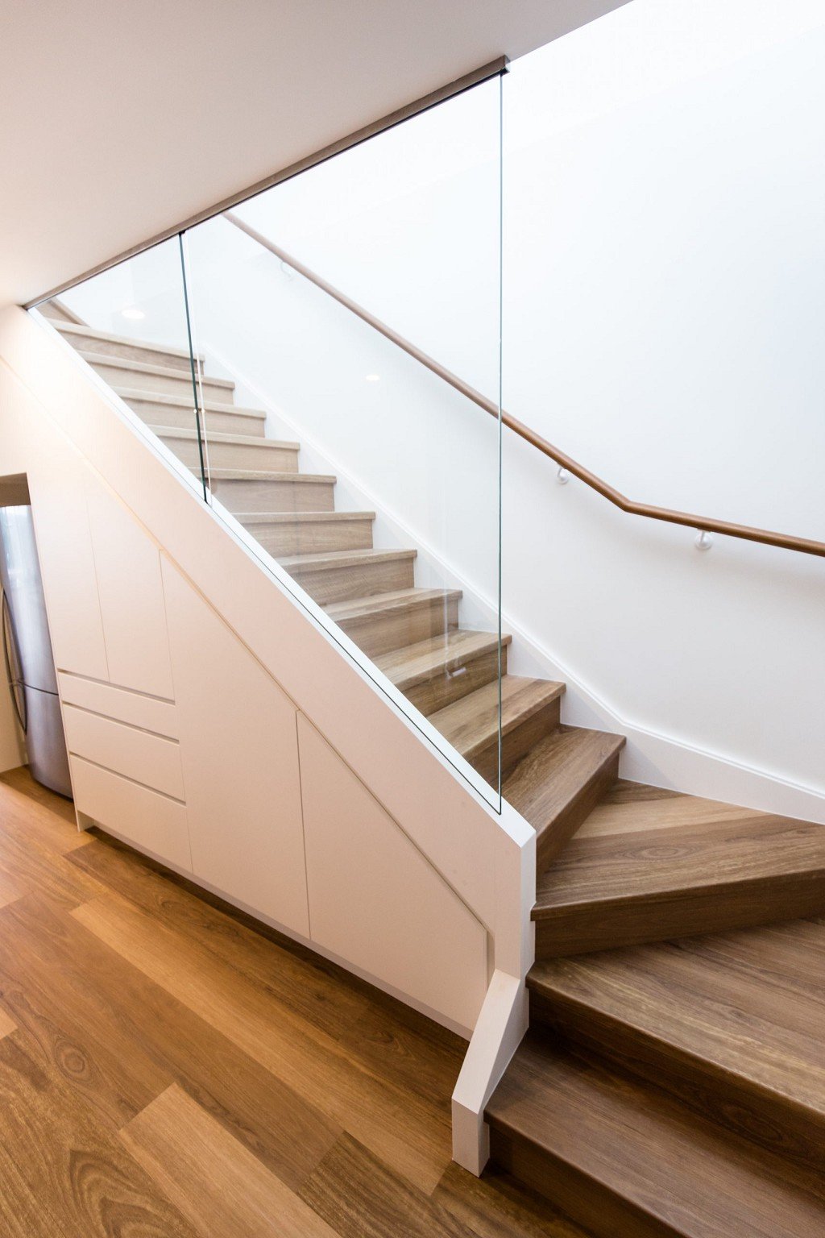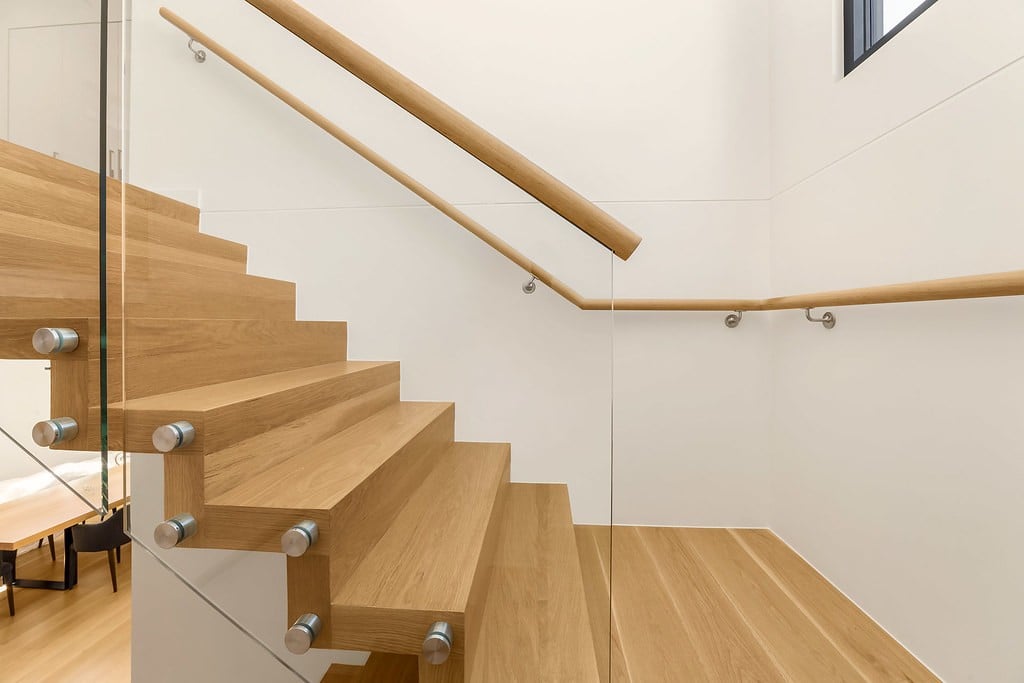Anyone have an idea how to redesign my handrails and balustrades placement? I'm renovating my house and I don't know what happened to the building compliance of this stairs at the time it was built. I don't want to alter the stairs as it's gonna be expensive. My priority is installing a proper handrail for safety. The building code says that it should be continuous and easy to grasp. You can see the flaw of the handrail. There's no way you can grasp the hand rail halfway. Not to mention putting those balustrades against the wall. I have a trusted builder to do the job but they would want me to give them an exact plan and design of what I want to happen. Fair enough. I'd appreciate if anyone has any idea.





