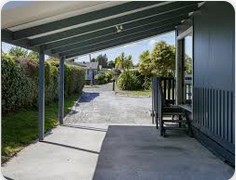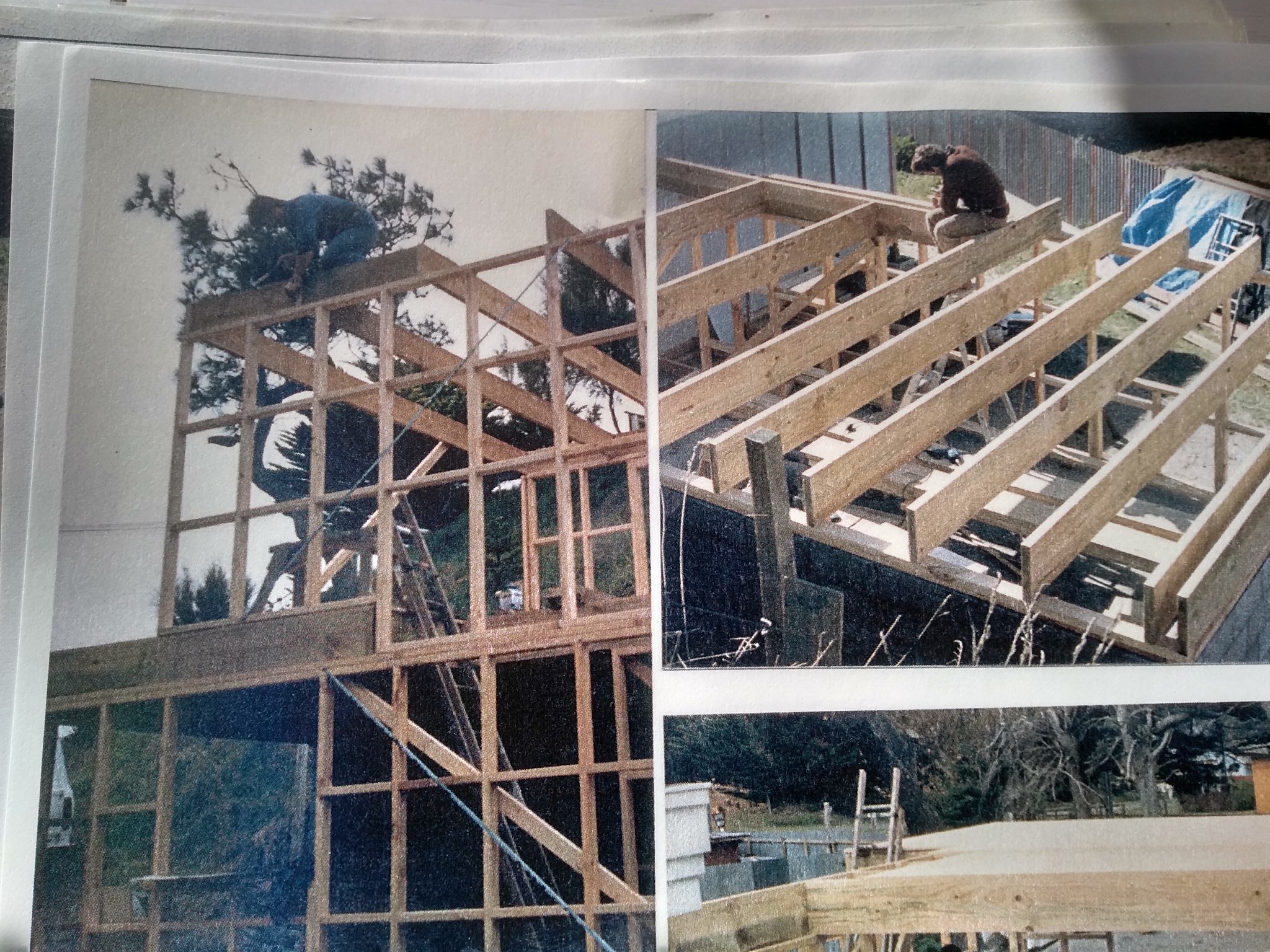Any builders out there able to tell this long-retired one what size rafters at what size centers are needed for a standard iron roof spanning 5m?
Framework will be connected to the house. Diagonally braced. Pitch will be about 20 degrees. I thought maybe 200x50 at 1m centers? Or is that over-kill?
The pic is similar to what I had in mind. Probably won't be as flash, though 😏




