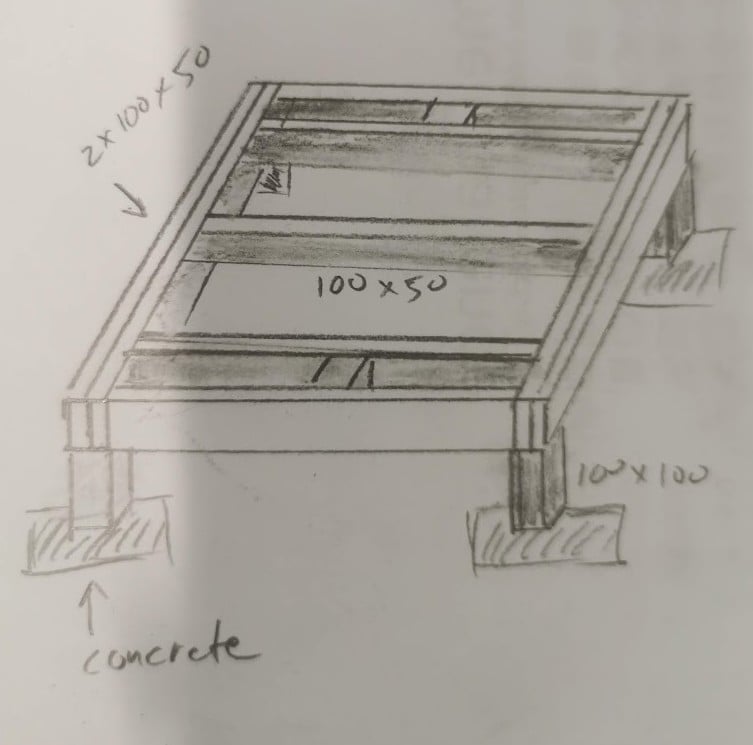Hi all,
I'm currently planning some floating deck steps and had some questions about the framing. Here's a basic drawing of what they'll look like to match the slope I'm working with:

The bottom 5 stairs are 1134mm square (8 x 140 decking boards with 2mm gaps). Pictured below is how I'm planning to frame them (I've included a picture of the decking layer on the right) (the upper stairs are a little smaller but framing principals will be the same)
My questions are - do I really need the bearers to be double 100 x 50s, or will I get away with a single 100 x 50? And, do I need to use joist hangers on the 3 inner joists, or will I get away with end or skew nailing them in pace? I think joist hangers might be overkill for this short a span?






