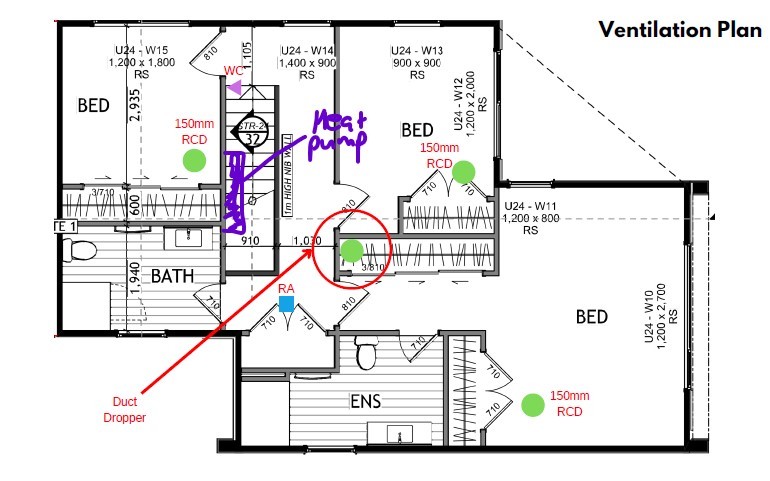We bought an off the plans house that was completed last year. The plans provided for two wall mounted Panasonic heat pumps:
- One in the open plan living room/kitchen down stairs
- One on the top floor, directly over the stairs (see plan below)
While it was being built, we had a trusted friend recommend putting in a ventilation system. We opted for a Mitsubishi Lossnay system.
We have no issues with the downstairs heat pump. However, the upstairs heatpump is really inefficient for heating or cooling anything except the bedroom whose door it directly faces. We are thinking about switching the upstairs to a ducted central heating solution with zone control for the three bedrooms.
My question is, if we switched to Mitsubishi ducted heating upstairs, could we make use of the ventilation system to avoid two sets of ducting?
The floor plan for the upstairs is below. The three green dots in the bedrooms are the outlets for the ventilation. The green dot in the wardrobe is the duct dropper for the ventilation to the living room down stairs. RA is the return air slot for the ventilation.


