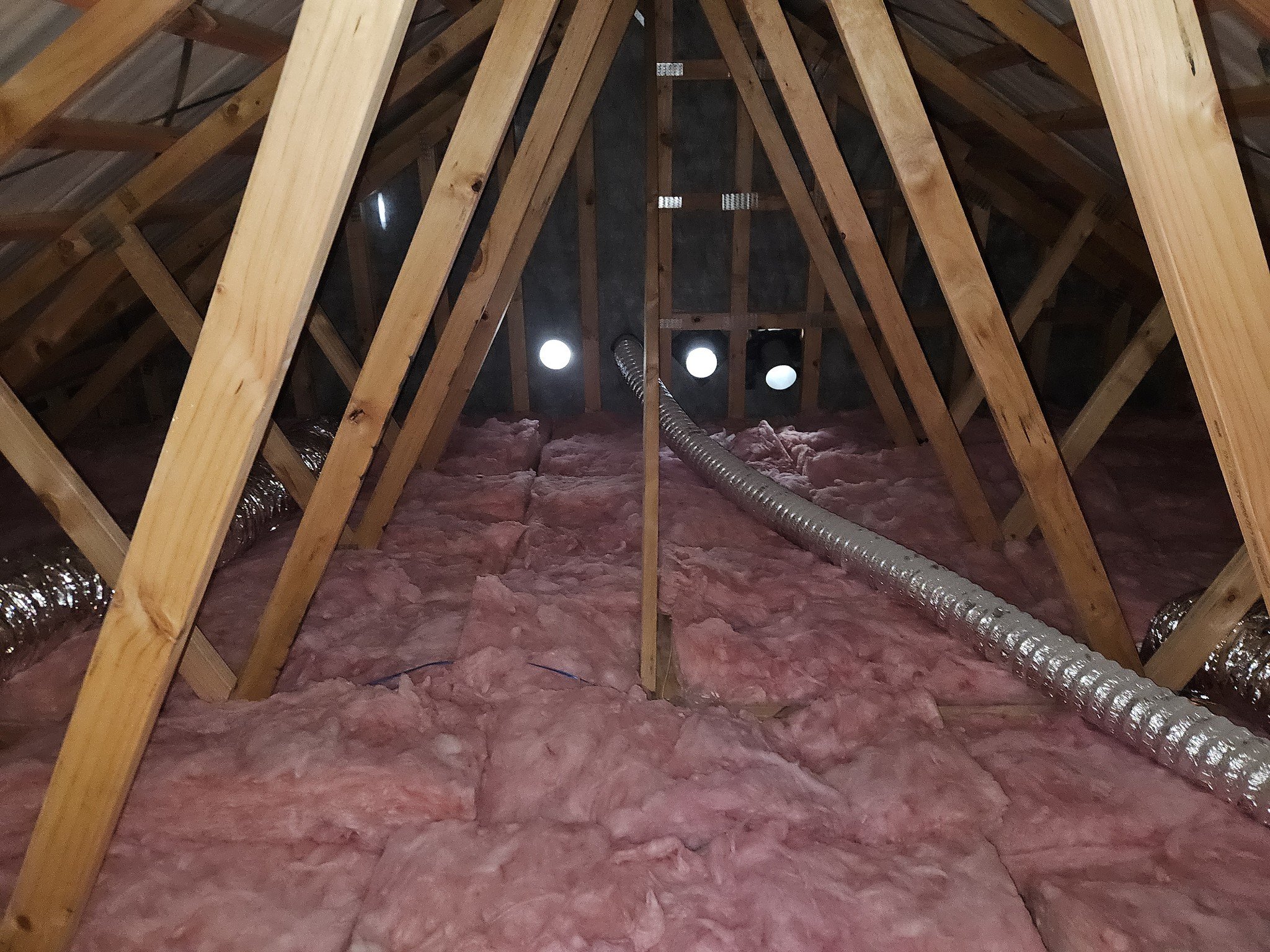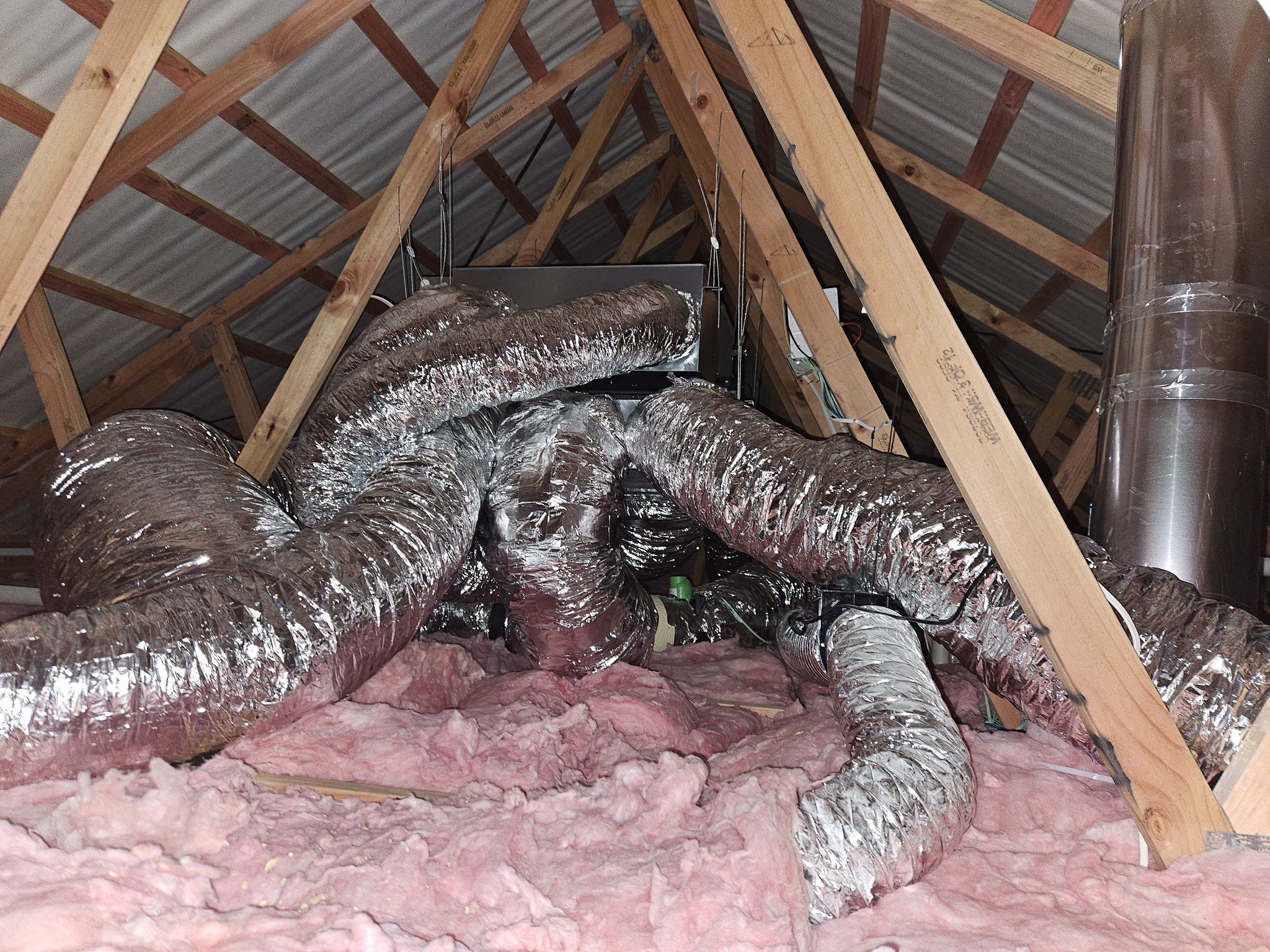I want to install attic flooring in my new 2 storey home (fletchers build). It would give us access to soooo much more space, as it's a big attic.
I was thinking of diying it with my Dad, but I'm worried our attic can't take much, especially since we already have a/c and ventilation up there and it's a trussed roof.
I had an attic storage guy check the place and he reckons it's more than strong enough, but I'm skeptical.
Is this a good idea? Any advice?
Here's a few images of the attic.




