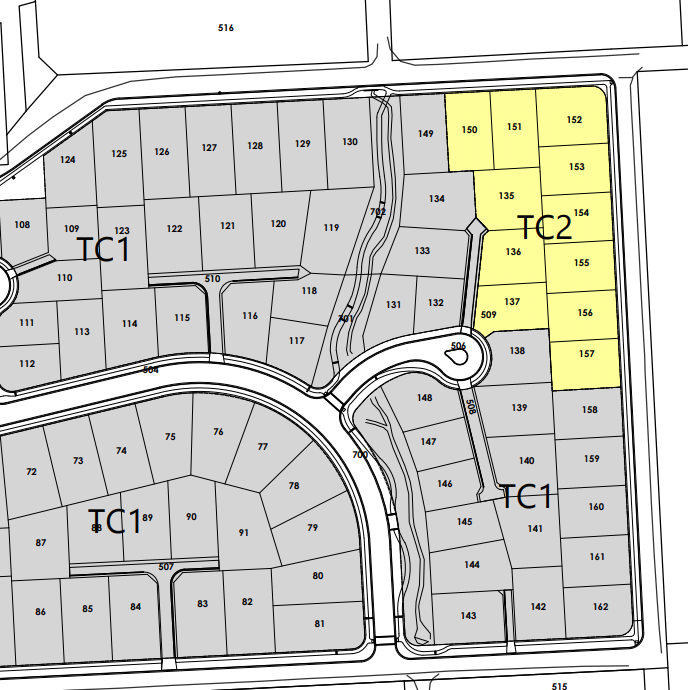Good point about storage, and the extra area in the garage might be cheaper than having usable space & a pull down ladder in the attic (another possible option for us), we'll ask about that.
No eaves? Wow, yeah I imagine there's a few people that would like to meet who ever came up with that idea. Thankfully this does have eaves, and they explained to us that they'll contribute a little to keeping the house cooler in summer by blocking some of the high summer sun out of the rooms.
Ah this is in the North of Christchurch, in a Woodend subdivision called Two Roads.
We'll note down to request extra insulation between the master and lounge, as yeah good point, especially if you want to play games / TV etc I can see that being a nightmare for the person wanting to sleep.
Thanks for the tip about reddit, I've found the thread here and I'll give it a good read: https://www.reddit.com/r/newzealand/comments/clr7uv/a_real_nightmare_experience_building_for_the/
Thumbs up to Whitehouse so far for avoiding the same Kiwisaver issues that person on reddit faced. They talked us through the entire process of what's involved with using our Kiwisaver and getting the Homestart grant, and even gave me a call later when they realized they hadn't asked me about the income cap. They could have left us to figure that out, and it's not their job to inform me about the T&C's of it but I think that's a great sign that they did do that. It's little things like that, that make us confident they're good to build with.
And they seem to go out of their way to do things that help increase resale value, like slightly higher ceilings, slightly fancier light switches. We were impressed by little touches like a basin in the second bathroom (which you'd think would be standard right, but from a couple of other company's showhomes, it's not!) and having it recessed so you don't walk into the thing when you go in the bathroom. And apparently the owner is a perfectionist, which sounds good to me.
We'll ask who they use for the kitchen appliances, and we'll have a think about the dish washer again. Noted about the rangehood.
Usable attic space isn't included but that's one of the upgrades we're going to ask about yes. It makes sense to put lots of the otherwise empty space to use.
Off memory (from when we first met them nearly a year ago) they give us a budget for the power sockets / lights / data points and we can say where we want what etc. But totally agree, one thing I've seen come up on geekzone build threads time and time again is there's no such thing as too many power sockets. Apparently there's cat6 through the house as standard too, but that's something I'll double check.
Probably the slab perimeter insulation is out of our budget for the first home (it sounds like it at least) but certainly we'll start with beefier insulation, and look at the windows too. Ideally we want to avoid aluminum framing in the windows, it seems. Thinking of either a couple of heat pumps / few heaters around the house vs a heat transfer kit with heat pumps, but that's where we'll need to get everything priced out too.
Insulation R Values
When I originally asked about the insulation, they replied that "Our standard insulation is R2.6 and the standard ceiling is R3.6, upgrading the ceiling to R4.1 or R5.2 is a matter of costs and can be done quite easily."



