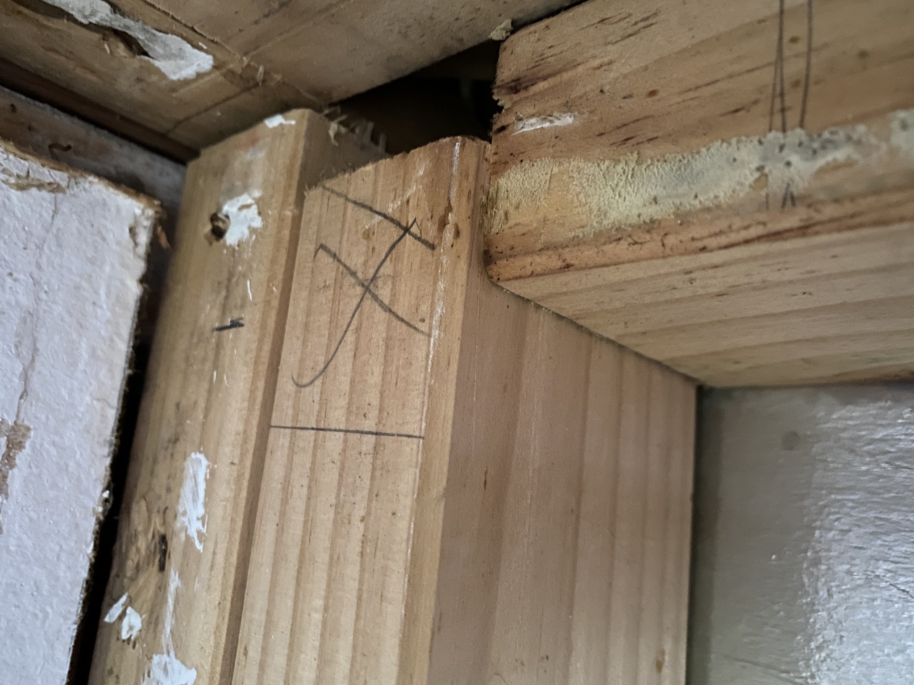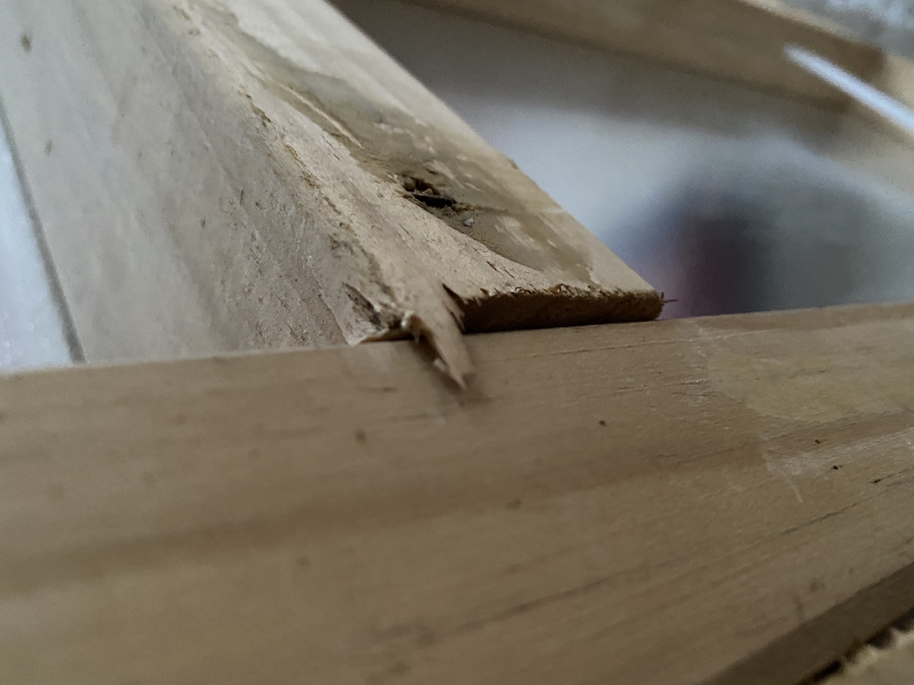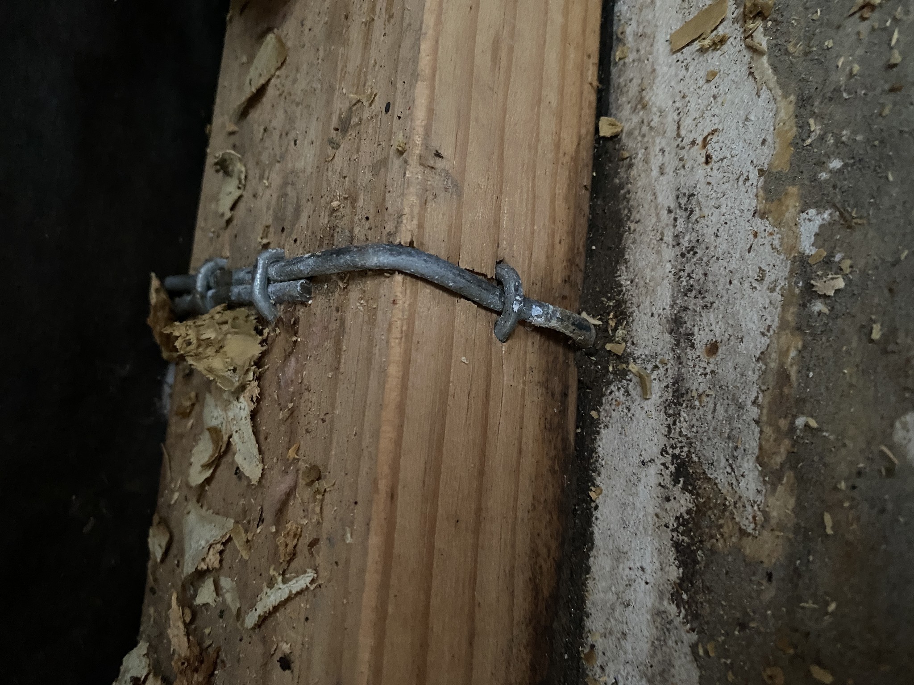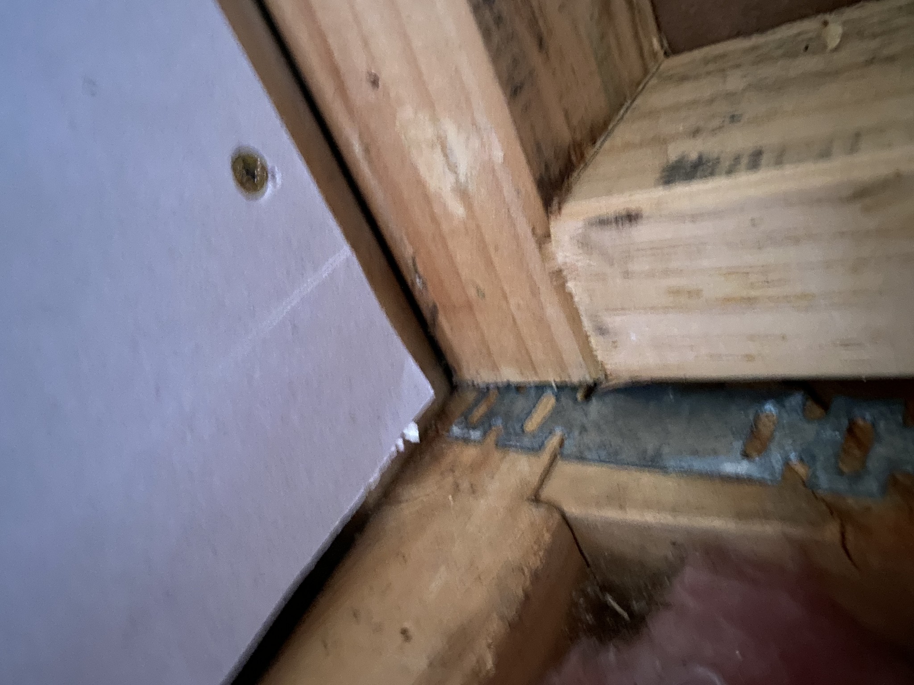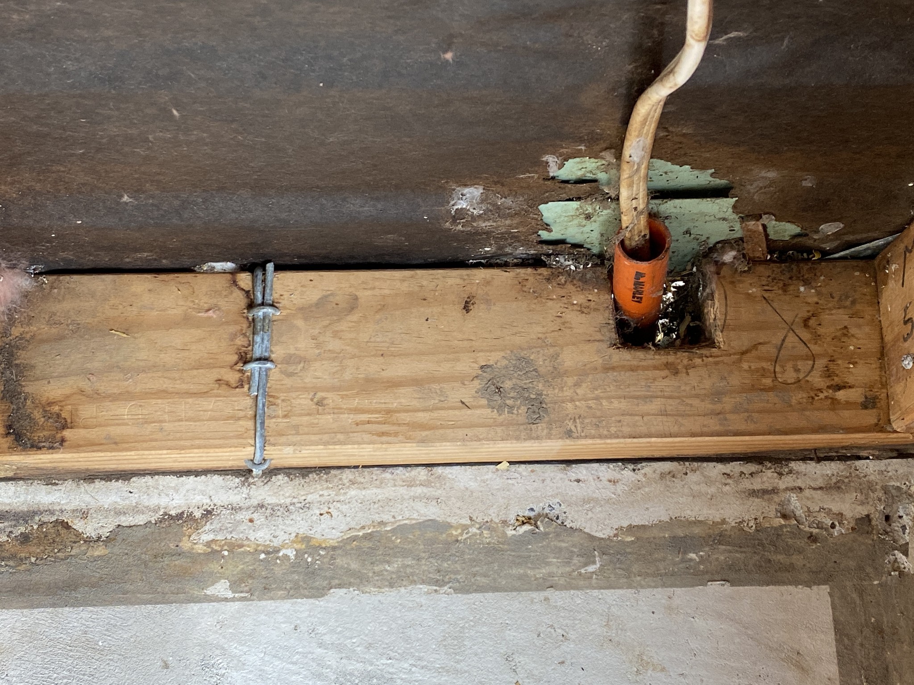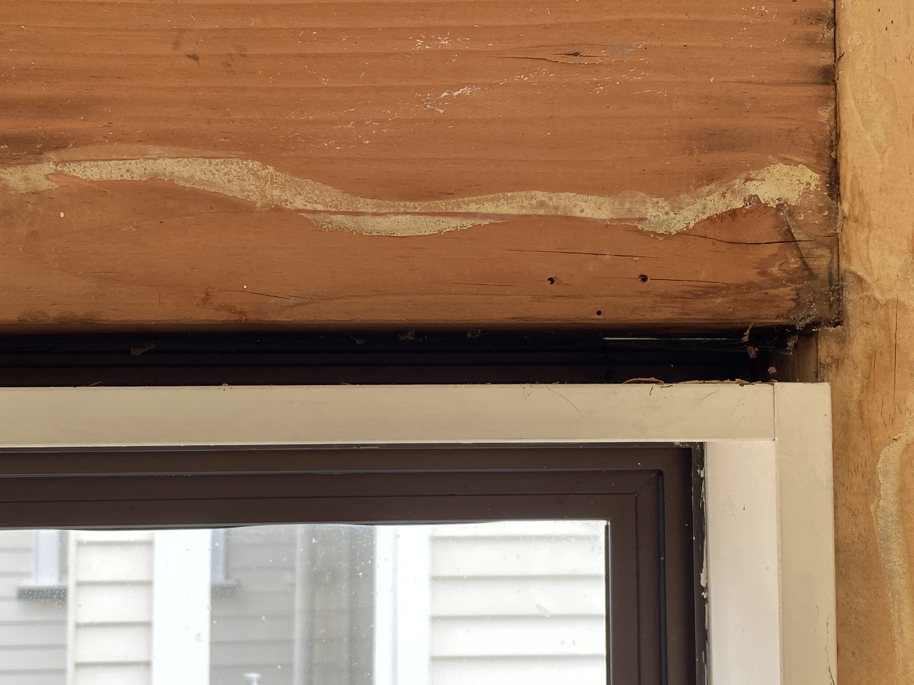Lizard1977:
Getting desperate, I scoured Google for another place that had it in stock. A place called Colorex claim to have stock and will ship. A 20kg bag would be $52 incl. GST and shipping. Looks like that's my only choice for now. But even they don't have any of the top coat products.
If you can get plasterboard and insulation just get on with that. It will take you a decent amount of time to get insulated and then plasterboard on. I take it your sparky has done pre-wire?

