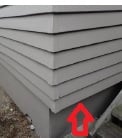Hi
I am new to buildings and weatherboard, bottom of the cladding is open, i could see the insulation. Is it a problem? Do i need to close?

Thanks in advance.
|
|
I am no builder but I have a funny feeling that is normal and its there for either ventilation and/or to ensure water doesn't back track up and into the wall cavity....maybe 🤷
Depends on the building construction whether there is supposed to be a cavity there or not. If there is a cavity designed, it is usually closed with cavity closer near the bottom.
RunningMan:
Depends on the building construction whether there is supposed to be a cavity there or not. If there is a cavity designed, it is usually closed with cavity closer near the bottom.
Whether there is a cavity or not, the Insulation should not be showing,
This means there is access through the Housewrap/vapour barrier,

You can have a cavity on the outside of the wrap/barrier, but it should still be sealed...
Thank you all for your reply, i will add a detailed/closer photo soon.
Looks like it might be underfloor insulation. In that case nothing to worry about.
Sony Xperia XA2 running Sailfish OS. https://sailfishos.org The true independent open source mobile OS
Samsung Galaxy Tab S6
Dell Inspiron 14z i5
froob: As Bung mentioned above, it looks like that wall of the house is offset from the foundations - in other words the house is hanging out over the foundations more than you would normally see. Because of that, it looks as though you can looking up at the underfloor insulation from underneith, as mentioned by others above.
Although it may not matter, you could protect the insulation by installing a strip of treated plywood or timber into the gap, in the same way that sheets are installed to the underside of eaves (soffit).
It may serve an important function as a subfloor vent. If the OP doesn't have vents regularly spaced around the foundations, then definitely don't board it in. If the OP does have regular vents, then boarding would be fine
nickb800:froob: As Bung mentioned above, it looks like that wall of the house is offset from the foundations - in other words the house is hanging out over the foundations more than you would normally see. Because of that, it looks as though you can looking up at the underfloor insulation from underneith, as mentioned by others above.
Although it may not matter, you could protect the insulation by installing a strip of treated plywood or timber into the gap, in the same way that sheets are installed to the underside of eaves (soffit).It may serve an important function as a subfloor vent. If the OP doesn't have vents regularly spaced around the foundations, then definitely don't board it in. If the OP does have regular vents, then boarding would be fine
|
|
