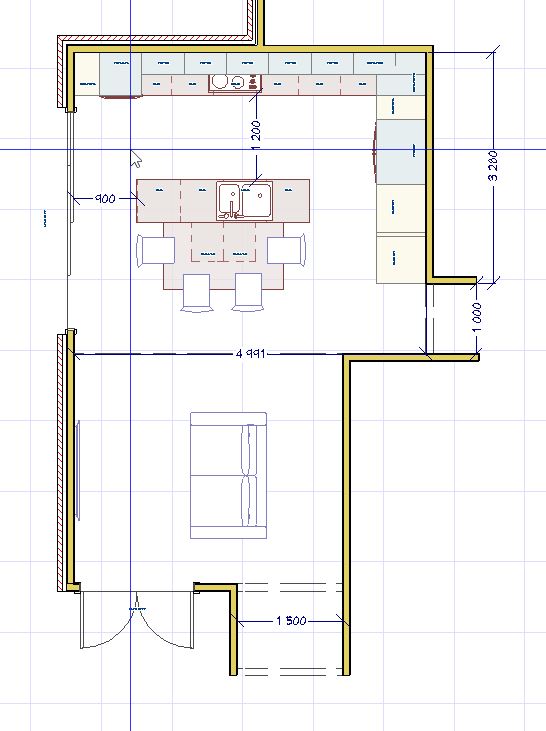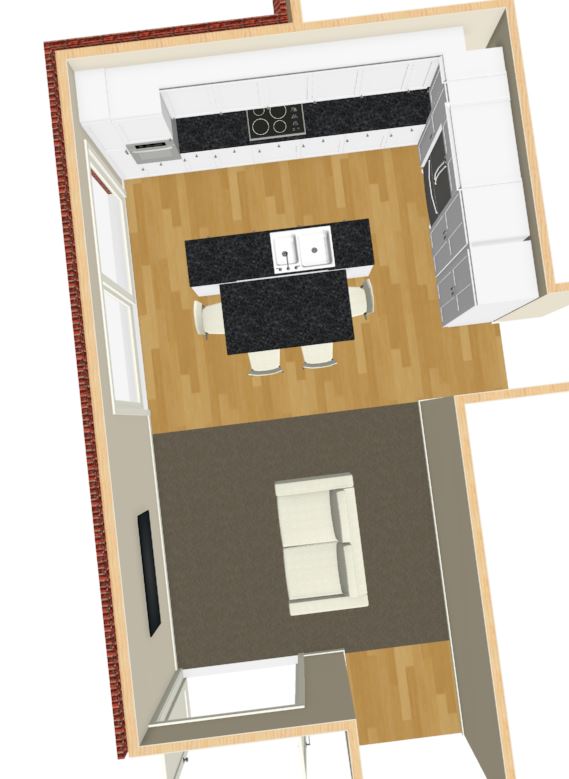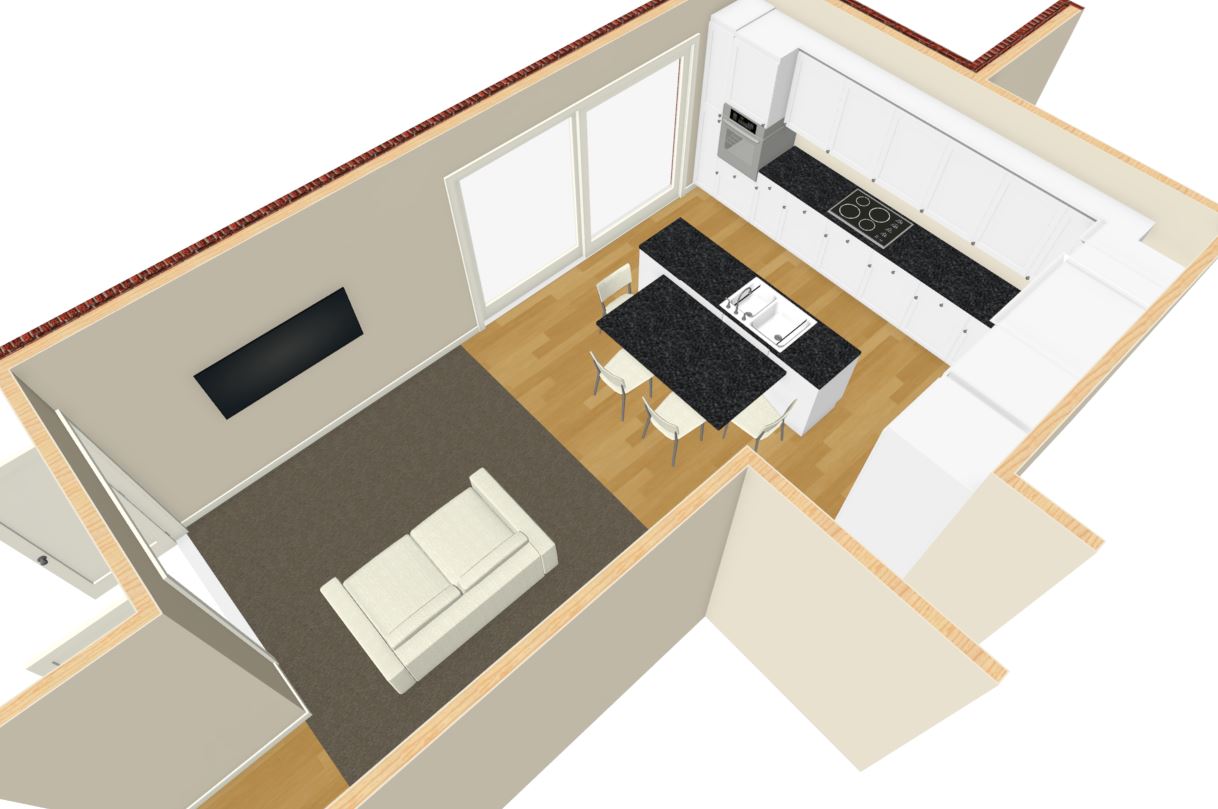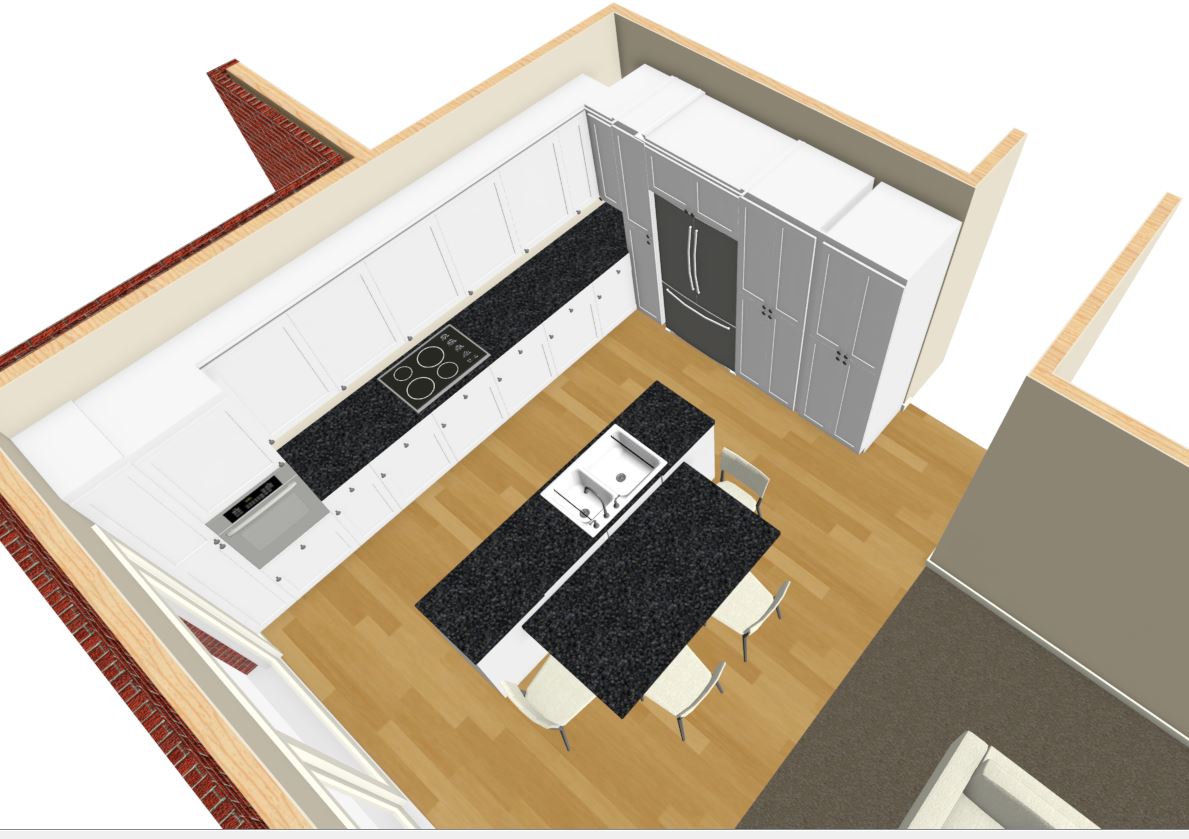Paul1977:
There's no issues having the sink on the island opposite the hobs in my opinion. This is a very common configuration, and I think quite a stretch to label it a safety issue.
Being a "common configuration" doesn't mean it's sensible. It was a fashionable design choice "point of difference".
I could suggest other "features" of the island bench that got popular because of fashion - but ignoring practicality. Island benches that are used for serving/eating, but have "waterfall ends". You can't sit on a stool at the end and eat comfortably as there's nowhere for your legs. If that's also with the kitchen side of the bench with no overhang, then if you use it for eating, you'll only be comfortable eating there when all facing one direction, it's not an appealing way to dine. Looks really good in magazines though. I'm glad I don't live in a magazine.








