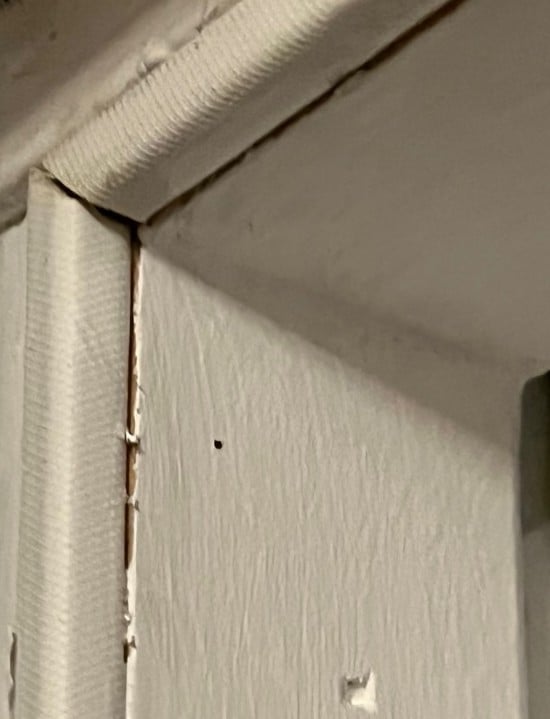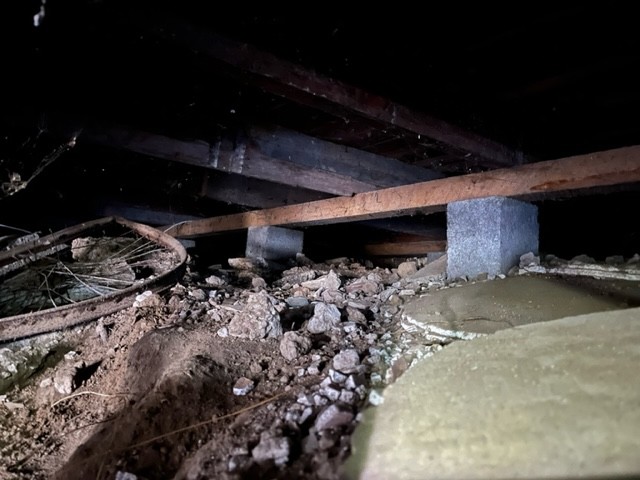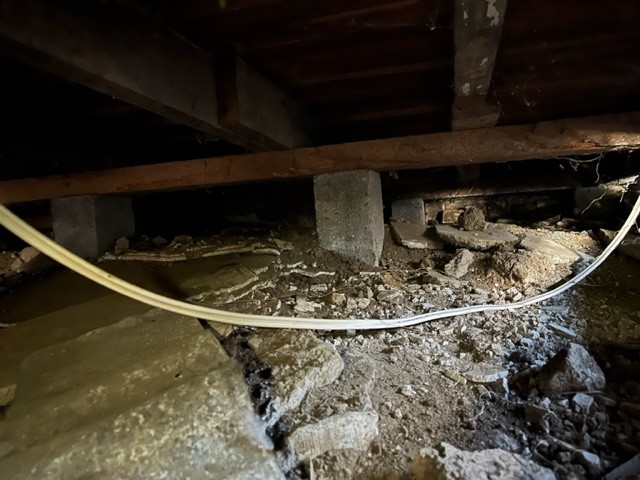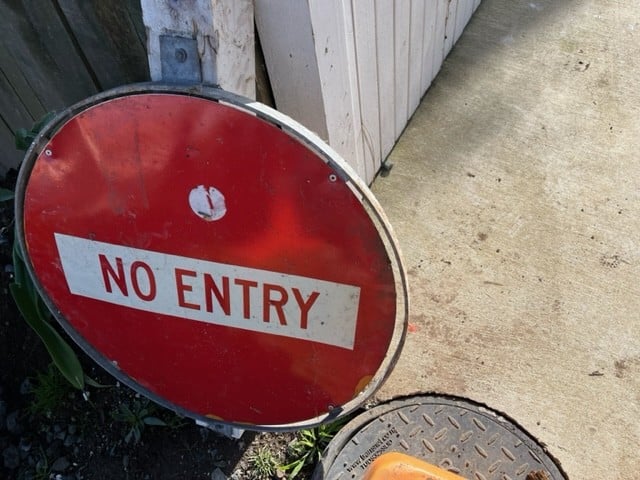timbosan:
Skillion roof, something like this - the ceiling is up against the joists, and there is insulation between the ceiling and the building paper and then the corrugated iron. Hence no space for ventilation systems (or for the planned ducted heating, that has to be underfloor)
And good point on the 'straightness' and using Expol :-) Any recommendations on the poly (brands / where to buy etc.)?
if the walls of each room go all the way to the ceiling then just having one ventilation outlet in the house is poor. better than none but you really want it piped to each room.
now if you have ducted heating you can put your ventilation through that system. companies like mitsi can intergrate their ventilation system into their ducted heat pump system. but their is also other ways to do it.
off the top of my head check out insulation warehouse in auckland.






